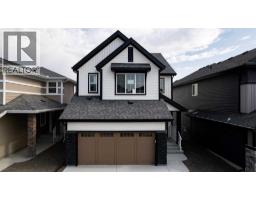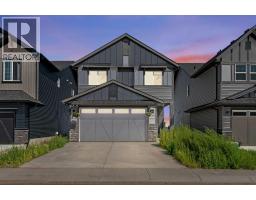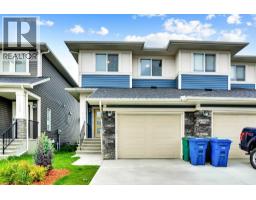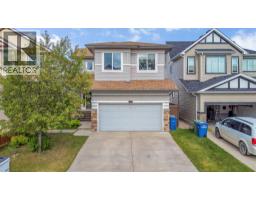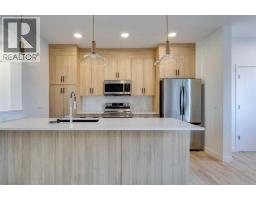1201, 2384 SAGEWOOD Gate SW Sagewood, Airdrie, Alberta, CA
Address: 1201, 2384 SAGEWOOD Gate SW, Airdrie, Alberta
Summary Report Property
- MKT IDA2218782
- Building TypeRow / Townhouse
- Property TypeSingle Family
- StatusBuy
- Added3 weeks ago
- Bedrooms3
- Bathrooms3
- Area1241 sq. ft.
- DirectionNo Data
- Added On04 Aug 2025
Property Overview
Welcome to this Extraordinary 3-bedroom, 2.5-bathroom END UNIT Townhouse with 2 TITLED PARKING STALLS!. Nestled in the serene community of Sagewood South West Airdrie. This 1241 sqft home provides excellent living for those seeking a modern and well-designed home. The main floor features a large living area, a dining area, and a large kitchen equipped with modern appliances and storages. The upper level boasts a spacious primary bedroom with a closet and a full ensuite bathroom. Two additional bedrooms and another full bathroom complete the second floor. This property has quick access to anywhere in Airdrie and multiple nearby shopping options, including CrossIron Mills etc. The basement is unfinished however it is an excellent space for an extra family room. This house is tenanted and the tenant is willing to stay beyond the lease expiry. It is a great opportunity for first-time buyers, and or Investors. This stunning home is a MUST-SEE! Don't miss out. BOOK YOUR VIEWING TODAY! (id:51532)
Tags
| Property Summary |
|---|
| Building |
|---|
| Land |
|---|
| Level | Rooms | Dimensions |
|---|---|---|
| Second level | 4pc Bathroom | 7.33 Ft x 4.92 Ft |
| 4pc Bathroom | 8.50 Ft x 8.33 Ft | |
| Bedroom | 9.25 Ft x 10.33 Ft | |
| Bedroom | 9.17 Ft x 8.83 Ft | |
| Primary Bedroom | 11.17 Ft x 14.33 Ft | |
| Basement | Furnace | 18.17 Ft x 33.00 Ft |
| Main level | 2pc Bathroom | 7.75 Ft x 6.00 Ft |
| Dining room | 7.67 Ft x 10.25 Ft | |
| Family room | 11.25 Ft x 14.42 Ft | |
| Kitchen | 13.00 Ft x 9.58 Ft | |
| Living room | 10.92 Ft x 11.58 Ft |
| Features | |||||
|---|---|---|---|---|---|
| See remarks | Back lane | Parking | |||
| Washer | Refrigerator | Range - Electric | |||
| Dishwasher | Dryer | Microwave Range Hood Combo | |||
| None | Laundry Facility | ||||













































