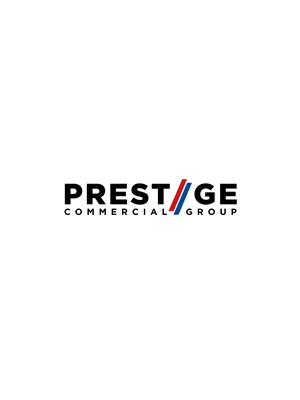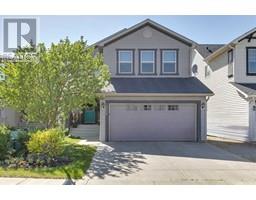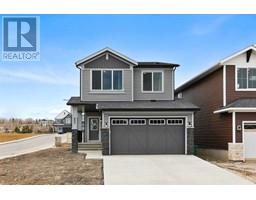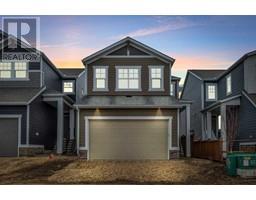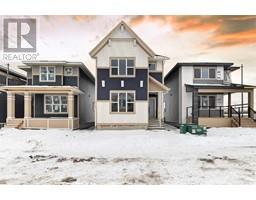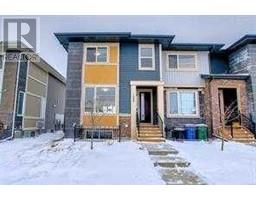1308, 4 Kingsland Close SE King's Heights, Airdrie, Alberta, CA
Address: 1308, 4 Kingsland Close SE, Airdrie, Alberta
2 Beds2 Baths920 sqftStatus: Buy Views : 742
Price
$359,900
Summary Report Property
- MKT IDA2212067
- Building TypeApartment
- Property TypeSingle Family
- StatusBuy
- Added8 weeks ago
- Bedrooms2
- Bathrooms2
- Area920 sq. ft.
- DirectionNo Data
- Added On17 Apr 2025
Property Overview
This well-cared-for 2-bedroom, 2-bathroom condo in King’s Heights, offering a bright and inviting atmosphere with south-facing courtyard views. The kitchen boasts stainless steel appliances, espresso cabinetry, and a large breakfast bar. The living room opens to a private south-facing balcony with a BBQ line overlooking the courtyard. The master bedroom includes a full ensuite and walkthrough closet, and the second bedroom has its own private balcony. This unit also offers in-suite stacking washer/dryer, two assigned parking stalls. (id:51532)
Tags
| Property Summary |
|---|
Property Type
Single Family
Building Type
Apartment
Storeys
1
Square Footage
920 sqft
Community Name
King's Heights
Subdivision Name
King's Heights
Title
Condominium/Strata
Land Size
925 sqft|0-4,050 sqft
Built in
2009
| Building |
|---|
Bedrooms
Above Grade
2
Bathrooms
Total
2
Interior Features
Appliances Included
Refrigerator, Dishwasher, Stove, Microwave, Microwave Range Hood Combo, Window Coverings, Washer & Dryer
Flooring
Carpeted, Laminate, Tile
Basement Type
None
Building Features
Features
Elevator, PVC window, Closet Organizers
Style
Attached
Architecture Style
Bungalow
Construction Material
Wood frame
Square Footage
920 sqft
Total Finished Area
920 sqft
Fire Protection
Smoke Detectors, Full Sprinkler System
Building Amenities
Laundry Facility
Heating & Cooling
Cooling
None
Heating Type
Baseboard heaters
Neighbourhood Features
Community Features
Pets Allowed With Restrictions
Amenities Nearby
Park, Shopping
Maintenance or Condo Information
Maintenance Fees
$495 Monthly
Maintenance Fees Include
Common Area Maintenance, Heat, Insurance, Ground Maintenance, Property Management, Reserve Fund Contributions, Sewer, Waste Removal, Water
Maintenance Management Company
FirstService Residential
Parking
Total Parking Spaces
2
| Land |
|---|
Other Property Information
Zoning Description
R-4
| Level | Rooms | Dimensions |
|---|---|---|
| Main level | 4pc Bathroom | 9.83 Ft x 4.92 Ft |
| 4pc Bathroom | 7.75 Ft x 4.92 Ft | |
| Living room | 13.42 Ft x 11.92 Ft | |
| Kitchen | 11.33 Ft x 8.17 Ft | |
| Dining room | 8.25 Ft x 7.50 Ft | |
| Laundry room | 6.08 Ft x 3.08 Ft | |
| Primary Bedroom | 10.92 Ft x 10.58 Ft | |
| Bedroom | 12.00 Ft x 9.92 Ft | |
| Foyer | 5.92 Ft x 4.25 Ft | |
| Other | 4.92 Ft x 4.83 Ft | |
| Storage | 5.92 Ft x 2.58 Ft | |
| Other | 10.50 Ft x 10.00 Ft | |
| Other | 9.83 Ft x 9.75 Ft |
| Features | |||||
|---|---|---|---|---|---|
| Elevator | PVC window | Closet Organizers | |||
| Refrigerator | Dishwasher | Stove | |||
| Microwave | Microwave Range Hood Combo | Window Coverings | |||
| Washer & Dryer | None | Laundry Facility | |||

















