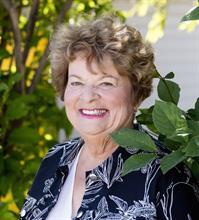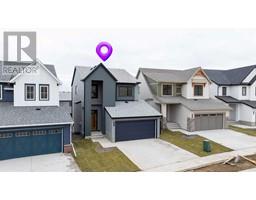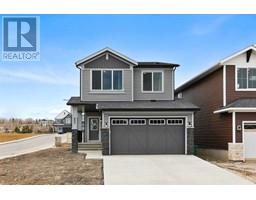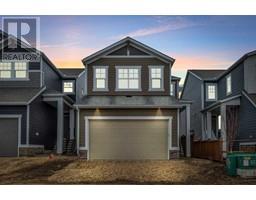1348 Meadowbrook Drive SE Meadowbrook, Airdrie, Alberta, CA
Address: 1348 Meadowbrook Drive SE, Airdrie, Alberta
Summary Report Property
- MKT IDA2211174
- Building TypeHouse
- Property TypeSingle Family
- StatusBuy
- Added3 days ago
- Bedrooms4
- Bathrooms3
- Area1377 sq. ft.
- DirectionNo Data
- Added On15 Apr 2025
Property Overview
Excellent Airdrie Location and great curb appeal in this former showhome with FOUR Beds / 3 Full Baths close to schools, parks, pool, Genesis Place and shopping in a FAMILY FRIENDLY AIRDRIE Neighbourhood. Fully Finished WALKOUT to a fenced yard with 6 ft vinyl fencing, a covered deck on the ground level, firepit, garden shed and mature trees and landscaping. The asphalt shingle roof was replaced in 2014 and the windows feature a higher R-factor. A spacious foyer welcomes you home to a bright living room on the ground floor featuring a two storey vaulted ceiling. A few steps up brings you to the main level with dining room overlooking the living area & adjoining the kitchen with plenty of storage space, additional lighting provided by a skylight, plus a breakfast bar and room for a small eating area if desired. A deck for entertaining and barbecuing off the kitchen overlooks the fenced backyard. Primary suite with 4pc ensuite, & TWO more bedrooms share a 4pc bathroom completes the main level. A stairway at the entry leads down to the WALKOUT level into a huge open recreation room or family room with gas fireplace. Finished space also includes an additional bedroom, a 150 Sq FT Flex area with a laundry area, a 3pc bath plus the Utility room. An insulated crawl space below the living room provides additional storage space. Solar panels were installed in October and are now operational. This will provide a projected substantial saving on utilities to the home owner going forward. This is a great family home in a mature and accessible neighbourhood so don't wait too long to check it out!! (id:51532)
Tags
| Property Summary |
|---|
| Building |
|---|
| Land |
|---|
| Level | Rooms | Dimensions |
|---|---|---|
| Lower level | Recreational, Games room | 20.58 Ft x 24.33 Ft |
| Bedroom | 9.83 Ft x 13.17 Ft | |
| 3pc Bathroom | Measurements not available | |
| Laundry room | 6.50 Ft x 3.00 Ft | |
| Other | 12.58 Ft x 13.75 Ft | |
| Furnace | 10.17 Ft x 5.00 Ft | |
| Main level | Living room | 17.50 Ft x 16.83 Ft |
| Dining room | 17.67 Ft x 9.42 Ft | |
| Kitchen | 12.00 Ft x 16.58 Ft | |
| Primary Bedroom | 13.33 Ft x 14.25 Ft | |
| Bedroom | 9.75 Ft x 9.92 Ft | |
| Bedroom | 13.25 Ft x 11.75 Ft | |
| 4pc Bathroom | Measurements not available | |
| 4pc Bathroom | Measurements not available |
| Features | |||||
|---|---|---|---|---|---|
| Back lane | Level | Attached Garage(2) | |||
| See Remarks | Refrigerator | Range - Electric | |||
| Dishwasher | Hood Fan | Garage door opener | |||
| Washer & Dryer | Walk out | None | |||























































