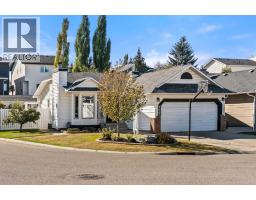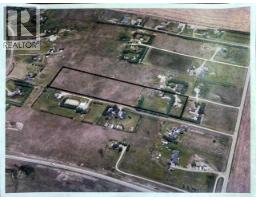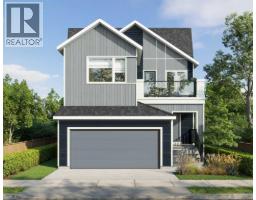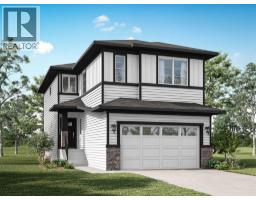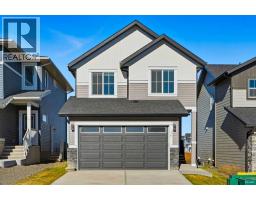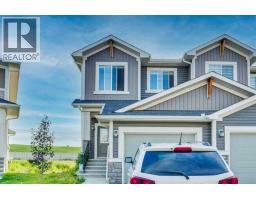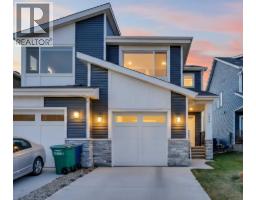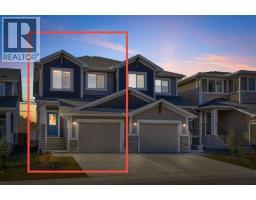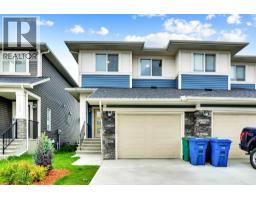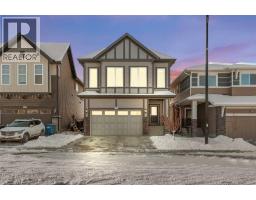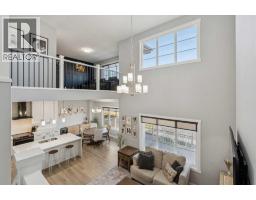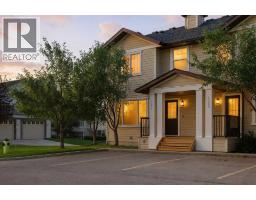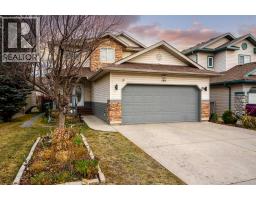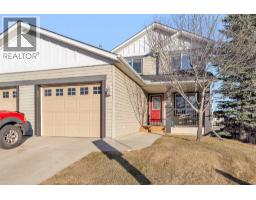1402 Ravenscroft Avenue SE Ravenswood, Airdrie, Alberta, CA
Address: 1402 Ravenscroft Avenue SE, Airdrie, Alberta
Summary Report Property
- MKT IDA2253501
- Building TypeHouse
- Property TypeSingle Family
- StatusBuy
- Added15 weeks ago
- Bedrooms2
- Bathrooms2
- Area1234 sq. ft.
- DirectionNo Data
- Added On07 Sep 2025
Property Overview
**OPEN HOUSE SATURDAY SEPTEMBER 6, 2-4 PM**. Step into this immaculate bungalow, lovingly maintained by its original owners and ready for you to simply move in and enjoy. Located in a friendly, well-established community known for its quiet streets, walking paths, and welcoming neighbors, this home offers the perfect blend of peaceful living and modern convenience.With 2 spacious bedrooms and 2 full bathrooms on the main floor, this thoughtfully designed layout is ideal for comfortable one-level living. The open-concept living area flows beautifully into a fully fenced and landscaped backyard—perfect for summer BBQs, morning coffee, or playtime with the pup.Dreaming of more space? The untouched basement offers limitless potential—imagine adding an extra bedroom or two, a full bathroom, a cozy family room, or even a self-contained in-law suite (pending city approval).Enjoy added bonuses like main-floor laundry, a double attached garage with direct access, and extras that truly make this home feel turnkey: custom window coverings, fully finished landscaping, and tasteful finishes throughout. It’s like buying new—without the wait or added expense. (id:51532)
Tags
| Property Summary |
|---|
| Building |
|---|
| Land |
|---|
| Level | Rooms | Dimensions |
|---|---|---|
| Main level | Foyer | 10.25 Ft x 6.08 Ft |
| Bedroom | 11.33 Ft x 9.83 Ft | |
| Primary Bedroom | 14.92 Ft x 12.83 Ft | |
| 3pc Bathroom | 10.33 Ft x 7.42 Ft | |
| 4pc Bathroom | 4.83 Ft x 8.50 Ft | |
| Kitchen | 16.58 Ft x 13.58 Ft | |
| Dining room | 7.50 Ft x 8.00 Ft | |
| Living room | 16.33 Ft x 10.92 Ft |
| Features | |||||
|---|---|---|---|---|---|
| Other | PVC window | Attached Garage(2) | |||
| Refrigerator | Dishwasher | Stove | |||
| Hood Fan | Window Coverings | Garage door opener | |||
| None | |||||





































