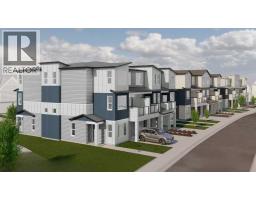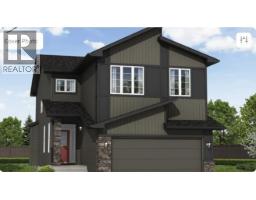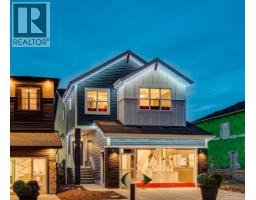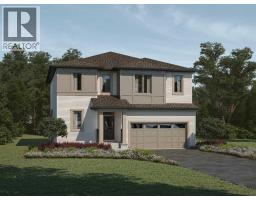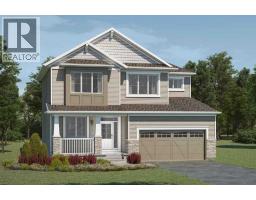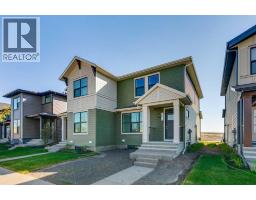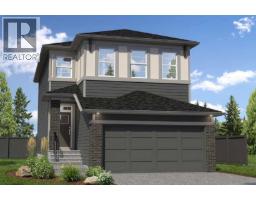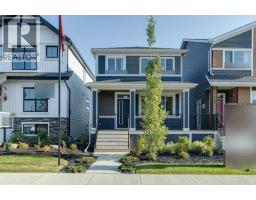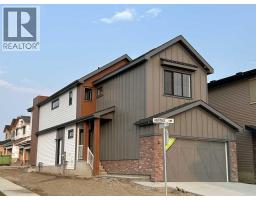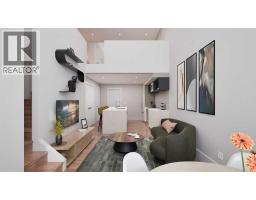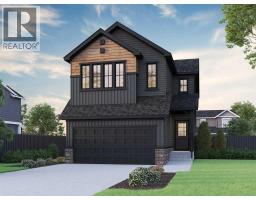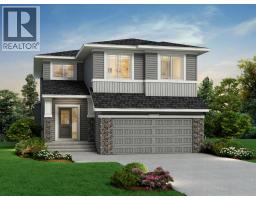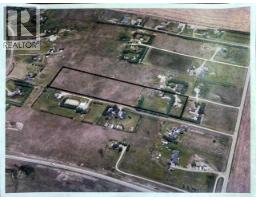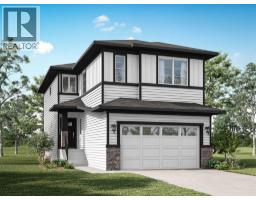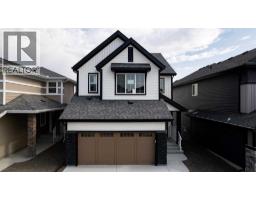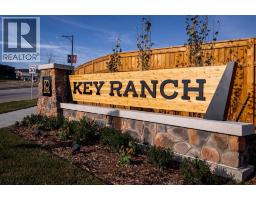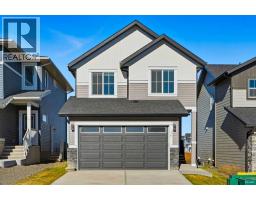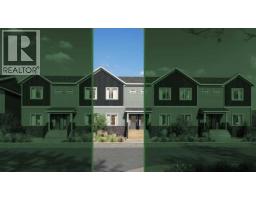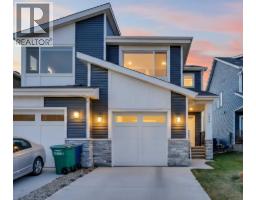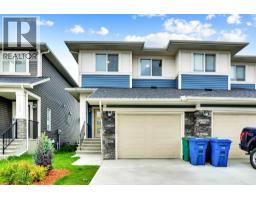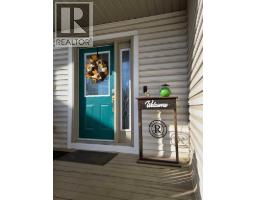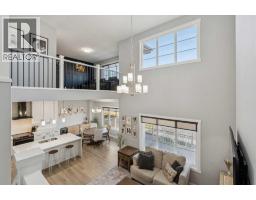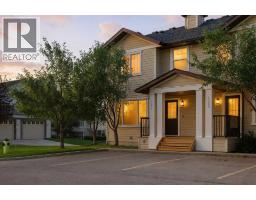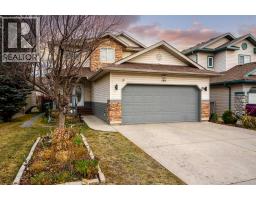1414, 25 Wildwoods Court SW Wildflower, Airdrie, Alberta, CA
Address: 1414, 25 Wildwoods Court SW, Airdrie, Alberta
Summary Report Property
- MKT IDA2224167
- Building TypeRow / Townhouse
- Property TypeSingle Family
- StatusBuy
- Added7 weeks ago
- Bedrooms4
- Bathrooms3
- Area1402 sq. ft.
- DirectionNo Data
- Added On25 Sep 2025
Property Overview
Brand New 3-Bedroom Townhome in Wildflower, Airdrie – Welcome to Wildflower, Airdrie’s exciting new community where contemporary design meets everyday convenience. This brand new 1,405 sq ft townhome offers a thoughtfully designed layout with three spacious bedrooms, two and a half bathrooms, and a versatile flex room that’s perfect for a home office or study space. The open-concept main floor is filled with natural light, creating a warm and inviting atmosphere that’s perfect for both relaxing and entertaining. A modern kitchen sits at the heart of the home, offering clean lines and functional space. Step outside onto the front balcony to enjoy your morning coffee or take in the fresh air after a long day. Upstairs, you’ll find the laundry room conveniently located near the bedrooms, making day-to-day living even easier. The home includes a single attached garage along with one outdoor parking stall, ensuring plenty of room for your vehicles and storage. Wildflower residents can enjoy the community Hillside Hub amenity building featuring an outdoor pool and hot tub, as well as house a year-round sports court with various activity opportunities. The newly completed playground, pump track, pickle ball court and sports court feature amenities your family can enjoy as soon as you move in. The community is just a 15-minute drive from Cross Iron Mills Mall and less than 25 minutes from YYC International Airport. (id:51532)
Tags
| Property Summary |
|---|
| Building |
|---|
| Land |
|---|
| Level | Rooms | Dimensions |
|---|---|---|
| Second level | 2pc Bathroom | .00 Ft x .00 Ft |
| Living room | 10.58 Ft x 10.33 Ft | |
| Kitchen | 13.33 Ft x 10.83 Ft | |
| Dining room | 9.08 Ft x 11.67 Ft | |
| Third level | 3pc Bathroom | .00 Ft x .00 Ft |
| 4pc Bathroom | .00 Ft x .00 Ft | |
| Primary Bedroom | 11.75 Ft x 8.92 Ft | |
| Bedroom | 8.92 Ft x 8.08 Ft | |
| Bedroom | 7.75 Ft x 8.92 Ft | |
| Main level | Bedroom | 9.50 Ft x 9.58 Ft |
| Features | |||||
|---|---|---|---|---|---|
| Back lane | Attached Garage(1) | Washer | |||
| Refrigerator | Range - Electric | Dishwasher | |||
| Dryer | Microwave Range Hood Combo | Humidifier | |||
| Water Heater - Gas | Central air conditioning | ||||




































