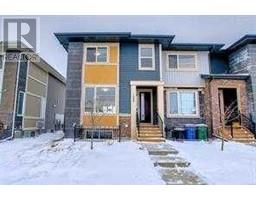1502 Bayview Point SW Bayview, Airdrie, Alberta, CA
Address: 1502 Bayview Point SW, Airdrie, Alberta
Summary Report Property
- MKT IDA2185465
- Building TypeHouse
- Property TypeSingle Family
- StatusBuy
- Added4 weeks ago
- Bedrooms5
- Bathrooms4
- Area2118 sq. ft.
- DirectionNo Data
- Added On07 Jan 2025
Property Overview
This stunning home is located in the family friendly community of Bayview! This very charming home is built in 2022 by the award winning developer, Calbridge Homes. It has over 2,600 sq. ft of fully developed living space! The main floor has a a very nice open concept floor plan, neutral color vinyl plank flooring and big windows that bring in tons of natural light. The main floor living area also has 8 additional pot lights that really brightens up the room. You'll love the big kitchen with beautiful soft-close white cabinetry, a gas stove, a large kitchen island, gorgeous white quartz countertops and a walk-in pantry. The dining room is bright and inviting, and is just next to the kitchen. You'll love hanging out and having summer BBQs with family and friends on the outside deck. The second floor has 4 spacious bedrooms that includes a spacious primary bedroom with gorgeous ensuite that features a double sink vanity, a relaxing soaker tub, floor-to-ceiling tiled shower with upgraded glass door and water closet. There's also a good sized main bathroom and laundry room. The very spacious basement is fully finished by the builder and can be used as an entertainment/media room or an exercise area. There's also a nice 5th bedroom and a good sized 4pc bathroom in the basement. This home has lots of upgrades like the picture windows by the main door entrance and mudroom going to the garage. The basement has 9 ft. ceiling and concrete patio outside. It also has large windows, glass sliding door, and rough-in plumbing ready for you to build your own wet bar. Book your viewing now to see this gorgeous home! (id:51532)
Tags
| Property Summary |
|---|
| Building |
|---|
| Land |
|---|
| Level | Rooms | Dimensions |
|---|---|---|
| Second level | Primary Bedroom | 16.50 Ft x 11.92 Ft |
| Other | 9.50 Ft x 4.67 Ft | |
| 5pc Bathroom | 9.50 Ft x 10.33 Ft | |
| Bedroom | 11.08 Ft x 10.00 Ft | |
| Bedroom | 10.92 Ft x 10.00 Ft | |
| Bedroom | 10.25 Ft x 12.58 Ft | |
| Bonus Room | 13.42 Ft x 8.92 Ft | |
| 4pc Bathroom | 11.08 Ft x 5.25 Ft | |
| Laundry room | 6.25 Ft x 4.92 Ft | |
| Basement | Bedroom | 12.08 Ft x 10.42 Ft |
| 4pc Bathroom | 4.92 Ft x 8.17 Ft | |
| Other | 18.00 Ft x 10.58 Ft | |
| Furnace | 8.58 Ft x 8.33 Ft | |
| Lower level | 2pc Bathroom | 5.00 Ft x 4.92 Ft |
| Other | 7.08 Ft x 8.92 Ft | |
| Other | 4.67 Ft x 10.00 Ft | |
| Main level | Living room | 14.42 Ft x 13.67 Ft |
| Other | 16.58 Ft x 11.33 Ft | |
| Dining room | 8.50 Ft x 11.67 Ft | |
| Pantry | 6.33 Ft x 5.25 Ft |
| Features | |||||
|---|---|---|---|---|---|
| Other | Attached Garage(2) | Washer | |||
| Refrigerator | Range - Gas | Dishwasher | |||
| Dryer | Microwave | Hood Fan | |||
| Separate entrance | Walk out | None | |||




































































