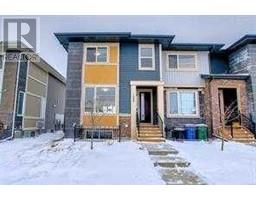3054 Key Drive SW Key Ranch, Airdrie, Alberta, CA
Address: 3054 Key Drive SW, Airdrie, Alberta
Summary Report Property
- MKT IDA2180010
- Building TypeHouse
- Property TypeSingle Family
- StatusBuy
- Added4 weeks ago
- Bedrooms4
- Bathrooms3
- Area2529 sq. ft.
- DirectionNo Data
- Added On08 Jan 2025
Property Overview
The Priya B by Bedrock Homes is a stunning 2,469 sq. ft. home that perfectly blends luxury and functionality. Featuring 4 spacious bedrooms, including a primary bedroom with a pond view, a huge walk-in closet, and a 5-piece ensuite with dual sinks, a walk-in shower, and a free-standing tub. The upper level also includes a bonus room & walk-in laundry with ample shelving. On the main floor, you'll find a versatile flex room & a beautifully designed kitchen with quartz countertops, soft-close cabinets, & stainless steel Samsung appliances, including a 32 cu. ft. French door fridge. This WALKOUT home, backing onto a serene pond, includes a rear deck off the main floor and a ground-level concrete pad, perfect for enjoying the views. With upgraded melamine shelving throughout the pantry, mudroom, and closets, plus modern smart home technology, an electric fireplace, & a sleek finish with ceiling-high cabinets, this home offers the ultimate in comfort, and convenience. Photos representative. (id:51532)
Tags
| Property Summary |
|---|
| Building |
|---|
| Land |
|---|
| Level | Rooms | Dimensions |
|---|---|---|
| Main level | 2pc Bathroom | Measurements not available |
| Great room | 13.50 Ft x 17.50 Ft | |
| Other | 11.50 Ft x 12.25 Ft | |
| Kitchen | 11.50 Ft x 12.25 Ft | |
| Bedroom | 9.50 Ft x 11.00 Ft | |
| Upper Level | 4pc Bathroom | Measurements not available |
| 5pc Bathroom | Measurements not available | |
| Bonus Room | 15.33 Ft x 12.50 Ft | |
| Primary Bedroom | 11.50 Ft x 16.00 Ft | |
| Bedroom | 9.33 Ft x 12.50 Ft | |
| Bedroom | 9.33 Ft x 12.50 Ft |
| Features | |||||
|---|---|---|---|---|---|
| Back lane | No neighbours behind | No Animal Home | |||
| No Smoking Home | Attached Garage(2) | Refrigerator | |||
| Dishwasher | Range | Hood Fan | |||
| Walk out | None | ||||








































