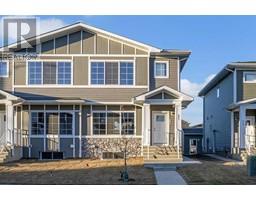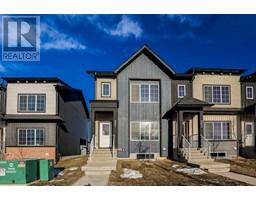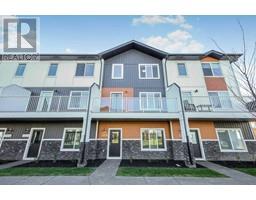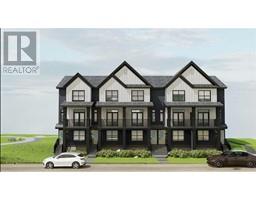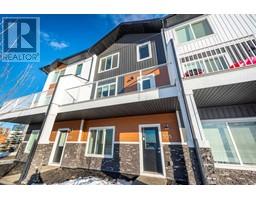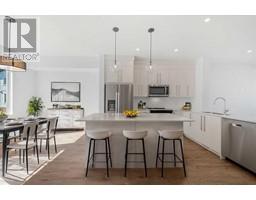79 Dawson Wharf Mount Dawson's Landing, Chestermere, Alberta, CA
Address: 79 Dawson Wharf Mount, Chestermere, Alberta
Summary Report Property
- MKT IDA2181908
- Building TypeHouse
- Property TypeSingle Family
- StatusBuy
- Added5 weeks ago
- Bedrooms5
- Bathrooms3
- Area2431 sq. ft.
- DirectionNo Data
- Added On09 Dec 2024
Property Overview
Welcome to the Legacy by Sterling Homes! This thoughtfully designed home on a stunning walkout lot perfectly combines functionality and luxury. The executive kitchen is a chef’s dream, featuring built-in stainless steel appliances, a gas cooktop, a dishwasher in the island, and a Silgranit sink, all complemented by a spice kitchen with a sleek tile backsplash. The bathrooms are equally impressive, offering tiled shower walls, a bench in the ensuite, dual sinks, a private water closet, and ample storage drawers for convenience. The open-to-below great room enhances the home’s sense of grandeur, while the gas fireplace adds warmth and style. Additional features include a triple-car garage, paint-grade railings with iron spindles, and a side entrance, making it ideal for future development. This home is a perfect blend of elegance, practicality, and future potential. Photos are representative. (id:51532)
Tags
| Property Summary |
|---|
| Building |
|---|
| Land |
|---|
| Level | Rooms | Dimensions |
|---|---|---|
| Main level | Great room | 13.50 Ft x 14.92 Ft |
| Dining room | 11.50 Ft x 14.25 Ft | |
| Kitchen | 11.33 Ft x 14.00 Ft | |
| Bedroom | 9.00 Ft x 9.08 Ft | |
| 4pc Bathroom | Measurements not available | |
| Upper Level | Primary Bedroom | 12.25 Ft x 14.42 Ft |
| Bedroom | 10.25 Ft x 11.00 Ft | |
| Bedroom | 9.83 Ft x 10.67 Ft | |
| Bedroom | 9.92 Ft x 10.33 Ft | |
| Bonus Room | 13.75 Ft x 13.58 Ft | |
| 4pc Bathroom | Measurements not available | |
| 5pc Bathroom | Measurements not available |
| Features | |||||
|---|---|---|---|---|---|
| Attached Garage(3) | Cooktop - Gas | Dishwasher | |||
| Microwave | Freezer | Oven - Built-In | |||
| Hood Fan | Water Heater - Tankless | Walk out | |||
| None | |||||



































