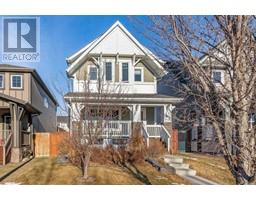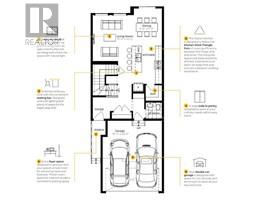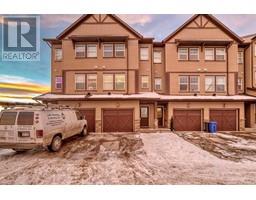46 Fireside Point Fireside, Cochrane, Alberta, CA
Address: 46 Fireside Point, Cochrane, Alberta
3 Beds3 Baths2025 sqftStatus: Buy Views : 897
Price
$849,900
Summary Report Property
- MKT IDA2180072
- Building TypeHouse
- Property TypeSingle Family
- StatusBuy
- Added6 weeks ago
- Bedrooms3
- Bathrooms3
- Area2025 sq. ft.
- DirectionNo Data
- Added On09 Dec 2024
Property Overview
Welcome to the Bellevue by Calbridge Homes, a stunning 3-bedroom, 2.5-bathroom two-story home designed for modern living. Nestled on a charming pie-shaped lot, this home features a triple attached garage and an open-concept layout perfect for family life and entertaining. The L-shaped kitchen is a chef's dream, boasting a walk-through pantry that seamlessly connects to the mudroom, and a spacious island overlooking the cozy living room with a gas fireplace. The upper level offers convenience with a dedicated laundry room and a versatile bonus room with an elegant tray ceiling, providing ample space for relaxation and family activities. Experience the perfect blend of functionality and style in this exquisite home. (id:51532)
Tags
| Property Summary |
|---|
Property Type
Single Family
Building Type
House
Storeys
2
Square Footage
2025.76 sqft
Community Name
Fireside
Subdivision Name
Fireside
Title
Freehold
Land Size
627.32 m2|4,051 - 7,250 sqft
Parking Type
Attached Garage(3)
| Building |
|---|
Bedrooms
Above Grade
3
Bathrooms
Total
3
Partial
1
Interior Features
Appliances Included
Washer, Refrigerator, Dishwasher, Range, Dryer, Microwave, Hood Fan
Flooring
Carpeted, Ceramic Tile, Hardwood
Basement Features
Walk out
Basement Type
Full (Unfinished)
Building Features
Features
No Animal Home, No Smoking Home
Foundation Type
Poured Concrete
Style
Detached
Construction Material
Wood frame
Square Footage
2025.76 sqft
Total Finished Area
2025.76 sqft
Structures
Deck
Heating & Cooling
Cooling
None
Heating Type
Forced air
Exterior Features
Exterior Finish
Stone, Vinyl siding
Neighbourhood Features
Community Features
Pets Allowed
Amenities Nearby
Park, Playground, Schools, Shopping
Parking
Parking Type
Attached Garage(3)
Total Parking Spaces
6
| Land |
|---|
Lot Features
Fencing
Not fenced
Other Property Information
Zoning Description
TBD
| Level | Rooms | Dimensions |
|---|---|---|
| Main level | 2pc Bathroom | .00 Ft x .00 Ft |
| Dining room | 9.00 Ft x 13.00 Ft | |
| Great room | 12.00 Ft x 15.25 Ft | |
| Upper Level | 4pc Bathroom | .00 Ft x .00 Ft |
| Primary Bedroom | 13.00 Ft x 14.17 Ft | |
| Bedroom | 10.08 Ft x 11.67 Ft | |
| Bedroom | 10.58 Ft x 10.58 Ft | |
| Bonus Room | 13.75 Ft x 15.00 Ft | |
| 5pc Bathroom | .00 Ft x .00 Ft |
| Features | |||||
|---|---|---|---|---|---|
| No Animal Home | No Smoking Home | Attached Garage(3) | |||
| Washer | Refrigerator | Dishwasher | |||
| Range | Dryer | Microwave | |||
| Hood Fan | Walk out | None | |||








































































