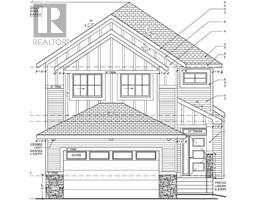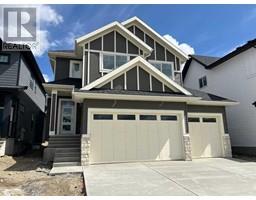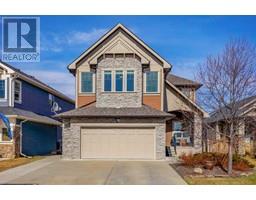23 Belgian Court Heartland, Cochrane, Alberta, CA
Address: 23 Belgian Court, Cochrane, Alberta
Summary Report Property
- MKT IDA2184737
- Building TypeHouse
- Property TypeSingle Family
- StatusBuy
- Added20 weeks ago
- Bedrooms3
- Bathrooms3
- Area1661 sq. ft.
- DirectionNo Data
- Added On01 Jan 2025
Property Overview
** Open House at Greystone showhome - 498 River Ave, Cochrane - Jan. 3rd 11-2pm, Jan. 4th 12-4pm and Jan. 5th 12-4pm ** Welcome to the pinnacle of contemporary living in the Easton Model, a 1661 sqft haven with 3 bedrooms and 2.5 baths. The open-concept main floor bathes in natural light, featuring 9-foot ceilings and expansive triple-pane windows that illuminate the gourmet kitchen's sleek quartz countertops. Convenience meets style with a walkthrough pantry, and the double attached garage ensures direct access to this modern retreat. Beyond its aesthetic charm, the Easton Model offers a bonus room on upper level and unfinished basment, making it the perfect home that seamlessly combines luxury with functionality. Welcome to the Easton Model—where thoughtful design creates a truly exceptional place to call home. (id:51532)
Tags
| Property Summary |
|---|
| Building |
|---|
| Land |
|---|
| Level | Rooms | Dimensions |
|---|---|---|
| Main level | Living room | 12.00 Ft x 14.00 Ft |
| Dining room | 9.00 Ft x 11.42 Ft | |
| 2pc Bathroom | Measurements not available | |
| Upper Level | Primary Bedroom | 11.33 Ft x 14.75 Ft |
| Bonus Room | 11.33 Ft x 11.33 Ft | |
| Bedroom | 10.58 Ft x 9.08 Ft | |
| Bedroom | 11.50 Ft x 9.33 Ft | |
| 4pc Bathroom | Measurements not available | |
| 3pc Bathroom | Measurements not available | |
| Laundry room | Measurements not available |
| Features | |||||
|---|---|---|---|---|---|
| Back lane | No Animal Home | No Smoking Home | |||
| Attached Garage(2) | Refrigerator | Dishwasher | |||
| Stove | Microwave | Washer & Dryer | |||
| None | |||||






























