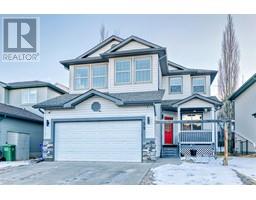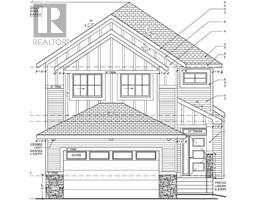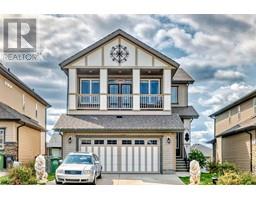113 Heritage Bay Heritage Hills, Cochrane, Alberta, CA
Address: 113 Heritage Bay, Cochrane, Alberta
Summary Report Property
- MKT IDA2207105
- Building TypeHouse
- Property TypeSingle Family
- StatusBuy
- Added13 weeks ago
- Bedrooms4
- Bathrooms4
- Area1905 sq. ft.
- DirectionNo Data
- Added On09 Apr 2025
Property Overview
MOUNTAIN VIEWs |WALKOUT | NON-CONFORMING SUITE W/FULL APPLIANCES | CENTRAL AIR | THREE FIREPLACES Welcome home to 113 Heritage Bay. This two-storey walkout home is perfect for someone wanting a fully functional suite that comes complete with five full-size appliances. Hardwood floors greet you upon entry, and the main floor is perfect for entertaining. Granite counters, a SMART fridge plus a SMART gas range with convection/air fry options, a gas fireplace, and lots of windows truly make this an excellent floor plan for gathering with friends and family. Enjoy the Rocky Mountains from the backside of the home, including the gorgeous view from the upper, full-length deck. The upper floor features a loft/office space, two bedrooms plus a generous sized primary with a 4-piece ensuite, another 4-piece bath, and the convenience of upper floor laundry with lots of shelving. The non-conforming walkout basement suite is perfect for those who want a self-contained, independent suite with ALL FULL-SIZED appliances. The basement suite gives you direct access to your own patio, an open kitchen and living room area with a gas fireplace, a large bedroom with a walk-in closet, and a 3-piece ensuite to complete it. This home is separated from others with a back lane, has central air, a double attached garage, and comes with many additional goods. Don't miss this opportunity and book your showing today. The community of Heritage Hills has a fantastic community vibe, a commercial area, is slated for a high school, and will be home to the future Horse Creek Sports Park. (id:51532)
Tags
| Property Summary |
|---|
| Building |
|---|
| Land |
|---|
| Level | Rooms | Dimensions |
|---|---|---|
| Basement | 4pc Bathroom | 13.42 Ft x 6.92 Ft |
| Bedroom | 9.92 Ft x 14.33 Ft | |
| Kitchen | 10.58 Ft x 12.33 Ft | |
| Recreational, Games room | 13.17 Ft x 17.33 Ft | |
| Furnace | 9.75 Ft x 6.92 Ft | |
| Main level | 2pc Bathroom | 5.75 Ft x 5.17 Ft |
| Dining room | 9.67 Ft x 10.00 Ft | |
| Foyer | 9.67 Ft x 4.92 Ft | |
| Kitchen | 9.67 Ft x 13.92 Ft | |
| Living room | 15.25 Ft x 17.58 Ft | |
| Upper Level | 4pc Bathroom | 8.92 Ft x 4.83 Ft |
| 4pc Bathroom | 7.67 Ft x 9.67 Ft | |
| Bedroom | 9.33 Ft x 13.75 Ft | |
| Bedroom | 10.75 Ft x 13.67 Ft | |
| Primary Bedroom | 12.33 Ft x 15.92 Ft | |
| Laundry room | 8.92 Ft x 5.50 Ft | |
| Loft | 12.25 Ft x 8.17 Ft |
| Features | |||||
|---|---|---|---|---|---|
| Cul-de-sac | Back lane | Gas BBQ Hookup | |||
| Attached Garage(2) | Washer | Refrigerator | |||
| Gas stove(s) | Dishwasher | Dryer | |||
| Microwave Range Hood Combo | Window Coverings | Walk out | |||
| Walk-up | Suite | Central air conditioning | |||




































































