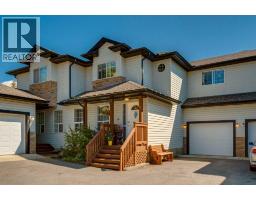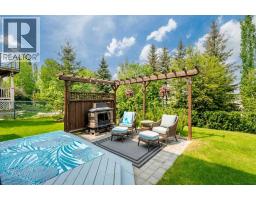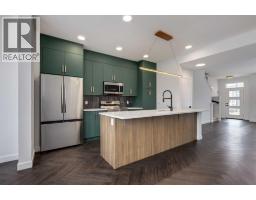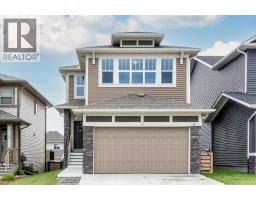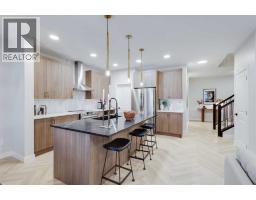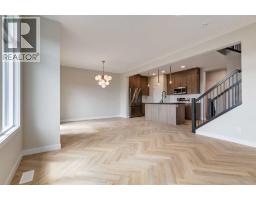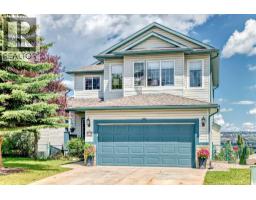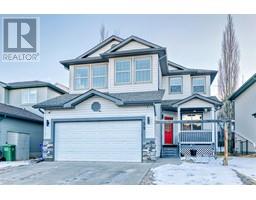131 Heritage Heights Heritage Hills, Cochrane, Alberta, CA
Address: 131 Heritage Heights, Cochrane, Alberta
Summary Report Property
- MKT IDA2251841
- Building TypeDuplex
- Property TypeSingle Family
- StatusBuy
- Added18 hours ago
- Bedrooms3
- Bathrooms4
- Area1553 sq. ft.
- DirectionNo Data
- Added On14 Sep 2025
Property Overview
Enjoy stunning unobstructed Rocky Mountain views from EVERY level of this beautiful semi-detached home. Built by Stepper Homes, quality homes with views like this are truly rare!The bright, open-concept main floor features a chef’s kitchen with a large quartz island, walk-in pantry, and seamless flow into the living and dining areas—all framed by expansive west-facing windows that showcase the beautiful panoramic views. Step onto the spacious balcony with natural gas hookup for effortless outdoor entertaining.Upstairs, a central bonus room separates the private primary suite from two additional bedrooms. The primary suite is complete with stunning views, a 4-piece ensuite, and generous walk-in closet. Another 4 piece bathroom, and upper laundry room add more to this ample well appointed living space. The walk-out basement offers a fully finished 3-piece bathroom with a large walk in shower, partially finished rec room, and access to a covered lower patio deck—perfect for soaking in the unobstructed panoramic views.Located steps from scenic walking and biking paths, with nearby parks, shops, dining, future recreation fields and zoned for future school just north of this home! Easy access to Ghost Lake, Kananaskis, Canmore, Lake Louise, Banff, and Calgary! (id:51532)
Tags
| Property Summary |
|---|
| Building |
|---|
| Land |
|---|
| Level | Rooms | Dimensions |
|---|---|---|
| Second level | 4pc Bathroom | 4.83 Ft x 8.42 Ft |
| 4pc Bathroom | 5.75 Ft x 10.50 Ft | |
| Bedroom | 9.42 Ft x 9.00 Ft | |
| Bedroom | 10.00 Ft x 12.00 Ft | |
| Family room | 13.25 Ft x 10.50 Ft | |
| Primary Bedroom | 12.67 Ft x 10.75 Ft | |
| Lower level | 3pc Bathroom | 5.75 Ft x 9.58 Ft |
| Recreational, Games room | 17.92 Ft x 21.17 Ft | |
| Other | 17.83 Ft x 12.75 Ft | |
| Main level | 2pc Bathroom | 5.08 Ft x 4.67 Ft |
| Dining room | 7.33 Ft x 12.58 Ft | |
| Kitchen | 11.75 Ft x 16.08 Ft | |
| Living room | 18.83 Ft x 8.92 Ft |
| Features | |||||
|---|---|---|---|---|---|
| PVC window | Gas BBQ Hookup | Concrete | |||
| Attached Garage(1) | Refrigerator | Range - Electric | |||
| Dishwasher | Microwave | Microwave Range Hood Combo | |||
| Window Coverings | Garage door opener | Washer & Dryer | |||
| Separate entrance | Walk out | None | |||





















































