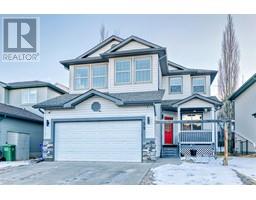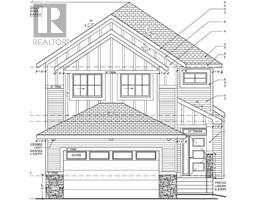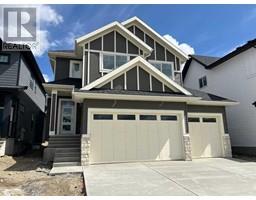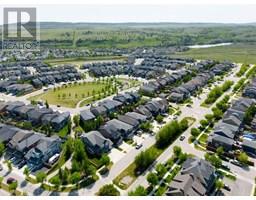221 Heartland Way Heartland, Cochrane, Alberta, CA
Address: 221 Heartland Way, Cochrane, Alberta
Summary Report Property
- MKT IDA2204366
- Building TypeHouse
- Property TypeSingle Family
- StatusBuy
- Added10 weeks ago
- Bedrooms5
- Bathrooms4
- Area2618 sq. ft.
- DirectionNo Data
- Added On28 Mar 2025
Property Overview
Exceptionally well maintained 5-bedroom, 4-bathroom home in Cochrane’s desirable Heartland community. This home offers spacious living with 3,600 square feet of developed area. Upon entering you are greeted with hardwood floors, 9 foot ceilings and abundant natural light from large South facing windows. The oversized kitchen includes quartz countertops, upgraded stainless steel appliances with a newly installed stove. Gleaming cabinets have just been professional refinished. Entertain guests from the pull up island. Walk through panty and organized boot room offer additional convenience. The main floor includes a comfortable living room, with gas fireplace, and office /den and a 2 piece bathroom. Finishing upgrades include open staircase spindles, and a built in study desk on the second floor. A large central bonus room is positioned in the middle of the second floor offering privacy between the bedrooms. The primary bedroom is a private retreat with a stylish sliding pocket door leading to an opulent ensuite with a tiled soaker tub, separate walk-in shower, and dual vanities. Three additional bedrooms and laundry room complete the second level. The fully finished basement offers a spacious bedroom, a versatile family recreation area, substantial storage space, and a well-appointed 3-piece bathroom. Step outside to a South facing backyard oasis featuring a bi-level deck and a hot tub, perfect for lounging and entertaining. Brand new air conditioning will keep summers cool. This home's prime location provides quick access to main roads, ensuring convenient commuting and travel to the mountains. (id:51532)
Tags
| Property Summary |
|---|
| Building |
|---|
| Land |
|---|
| Level | Rooms | Dimensions |
|---|---|---|
| Second level | 5pc Bathroom | 6.25 Ft x 10.50 Ft |
| 5pc Bathroom | 10.67 Ft x 14.25 Ft | |
| Bedroom | 10.50 Ft x 9.92 Ft | |
| Laundry room | 10.25 Ft x 5.17 Ft | |
| Primary Bedroom | 14.08 Ft x 14.25 Ft | |
| Bedroom | 10.00 Ft x 14.83 Ft | |
| Storage | 3.58 Ft x 5.25 Ft | |
| Bedroom | 9.67 Ft x 12.58 Ft | |
| Other | 4.00 Ft x 4.25 Ft | |
| Other | 6.67 Ft x 7.75 Ft | |
| Basement | 3pc Bathroom | 4.92 Ft x 11.17 Ft |
| Bedroom | 10.75 Ft x 12.25 Ft | |
| Exercise room | 5.50 Ft x 10.25 Ft | |
| Recreational, Games room | 23.58 Ft x 16.92 Ft | |
| Storage | 4.67 Ft x 10.25 Ft | |
| Furnace | 8.67 Ft x 13.25 Ft | |
| Other | 7.50 Ft x 9.58 Ft | |
| Main level | 2pc Bathroom | 7.42 Ft x 2.83 Ft |
| Dining room | 11.08 Ft x 11.75 Ft | |
| Family room | 14.00 Ft x 14.25 Ft | |
| Foyer | 6.00 Ft x 8.83 Ft | |
| Kitchen | 15.42 Ft x 11.17 Ft | |
| Living room | 13.00 Ft x 11.17 Ft | |
| Other | 9.17 Ft x 15.92 Ft | |
| Pantry | 3.92 Ft x 5.08 Ft | |
| Family room | 14.50 Ft x 14.00 Ft |
| Features | |||||
|---|---|---|---|---|---|
| Gas BBQ Hookup | Attached Garage(2) | Washer | |||
| Refrigerator | Dishwasher | Oven | |||
| Dryer | Microwave | Window Coverings | |||
| None | |||||





































































