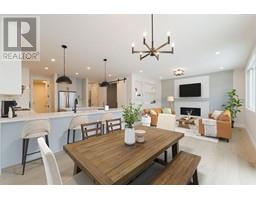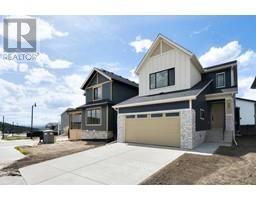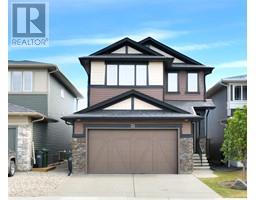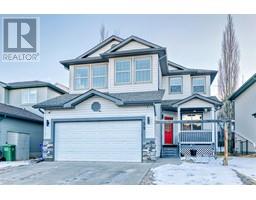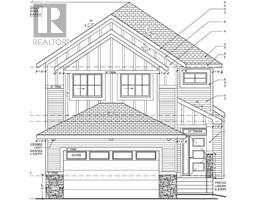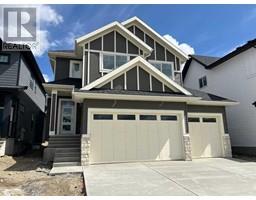225 Heartland Way Heartland, Cochrane, Alberta, CA
Address: 225 Heartland Way, Cochrane, Alberta
Summary Report Property
- MKT IDA2228014
- Building TypeHouse
- Property TypeSingle Family
- StatusBuy
- Added17 hours ago
- Bedrooms3
- Bathrooms4
- Area1936 sq. ft.
- DirectionNo Data
- Added On07 Jun 2025
Property Overview
Welcome to this beautifully maintained home in the family friendly community of Heartland! Built in 2013, this FULLY FINISHED home with a south-facing, well-treed backyard complete with a DOUBLE DECK is perfect for outdoor entertaining or relaxing in privacy.The bright, WHITE kitchen features a GRANITE COUNTERTOPS, an ISLAND with BREAKFAST BAR seating, stainless steel appliances, and a CORNER PANTRY. The open-concept main floor is finished with rich HARDWOOD and TILE flooring, and the cozy living room is anchored by a GAS FIREPLACE with STONE SURROUND and a MANTLE. A functional MUDROOM, separated by a convenient half bath, adds to the thoughtful layout.Upstairs, you'll find a VAULTED-CEILING BONUS ROOM, 3 spacious bedrooms (including the primary bedroom) that are set apart from the bonus room, 4-piece guest bathroom and a laundry room. The primary retreat boasts a 5-piece ENSUITE with DUAL VANITIES, a SOAKING TUB, a separate shower, and a WALK-IN CLOSET. The FULLY FINISHED BASEMENT offers a LARGE FAMILY ROOM, a handy MURPHY BED for guests, ample storage, and a 3-piece bathroom with a shower. Additional features include air conditioning, a water softener, and great curb appeal.Located near parks, pathways, and quick access to amenities—this home truly has it all! (id:51532)
Tags
| Property Summary |
|---|
| Building |
|---|
| Land |
|---|
| Level | Rooms | Dimensions |
|---|---|---|
| Basement | Family room | 20.00 Ft x 16.00 Ft |
| 3pc Bathroom | Measurements not available | |
| Main level | 2pc Bathroom | 3.58 Ft x 8.67 Ft |
| Dining room | 11.00 Ft x 9.50 Ft | |
| Kitchen | 11.75 Ft x 13.25 Ft | |
| Living room | 12.00 Ft x 22.67 Ft | |
| Other | 9.83 Ft x 7.58 Ft | |
| Upper Level | 4pc Bathroom | 6.25 Ft x 8.50 Ft |
| 5pc Bathroom | 9.25 Ft x 8.50 Ft | |
| Bedroom | 11.17 Ft x 9.92 Ft | |
| Bedroom | 11.17 Ft x 9.75 Ft | |
| Family room | 18.00 Ft x 14.08 Ft | |
| Laundry room | 6.25 Ft x 7.83 Ft | |
| Primary Bedroom | 13.42 Ft x 14.83 Ft |
| Features | |||||
|---|---|---|---|---|---|
| Treed | Attached Garage(2) | Refrigerator | |||
| Water softener | Gas stove(s) | Dishwasher | |||
| Microwave Range Hood Combo | Garage door opener | Washer & Dryer | |||
| Central air conditioning | |||||























