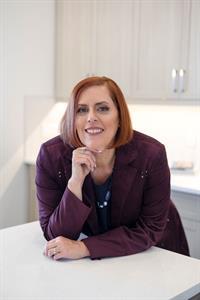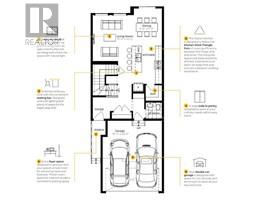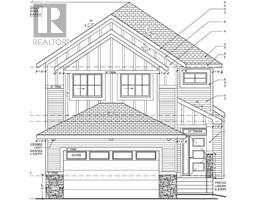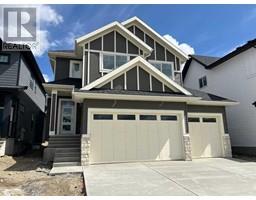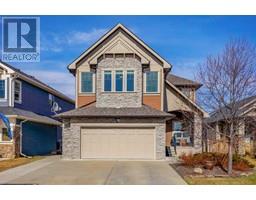601, 50 Belgian Lane Heartland, Cochrane, Alberta, CA
Address: 601, 50 Belgian Lane, Cochrane, Alberta
Summary Report Property
- MKT IDA2216041
- Building TypeRow / Townhouse
- Property TypeSingle Family
- StatusBuy
- Added1 days ago
- Bedrooms2
- Bathrooms3
- Area1192 sq. ft.
- DirectionNo Data
- Added On30 May 2025
Property Overview
Open House Saturday, May 31st from 12:00-2:00pm. Don't miss out.Looking for a home where everyone gets the primary suite? Say hello to this dual-primary, triple-bathroom townhouse that doesn’t play favorites—because both bedrooms come with their own ensuite (we love equality around here).With 1,192 square feet of cleverly designed space, you'll finally have room to stretch out without tripping over your Roomba. The east-facing windows make mornings feel less like an attack and more like a warm hug from the sun (hello natural light, goodbye SAD lamp).The kitchen's breakfast bar is perfect for everything from pancakes to takeout containers (no judgment). Bonus: The modern black appliances and glass tile backsplash are so sleek, your toaster will feel underdressed.Still not convinced? There’s an unfinished basement just waiting for your Pinterest dreams—or your seasonal décor graveyard. Plus, snow removal is included in the condo fees, so you can hang up your shovel and embrace your inner lazy genius.At just $374,700, this townhome is the grown-up version of your first apartment—except now you get two bathrooms and don’t have to share a fridge shelf. Move in, kick back, and let Belgian Lane bring the charm—croissants not included, but strongly encouraged. A short walk to amenities including your coffee fix for the morning and your wine wind down in the evening. Take a scenic drive to Ghost Lake for summer and winter activities and then off to Canmore and Banff for hiking, sightseeing and some great restaurants. (id:51532)
Tags
| Property Summary |
|---|
| Building |
|---|
| Land |
|---|
| Level | Rooms | Dimensions |
|---|---|---|
| Second level | 4pc Bathroom | 7.92 Ft x 4.92 Ft |
| Bedroom | 10.75 Ft x 13.67 Ft | |
| Third level | 4pc Bathroom | 7.92 Ft x 4.92 Ft |
| Primary Bedroom | 15.50 Ft x 19.00 Ft | |
| Main level | 2pc Bathroom | 4.50 Ft x 4.42 Ft |
| Dining room | 5.58 Ft x 10.42 Ft | |
| Foyer | 6.67 Ft x 3.58 Ft | |
| Kitchen | 14.67 Ft x 8.50 Ft | |
| Living room | 9.83 Ft x 10.33 Ft |
| Features | |||||
|---|---|---|---|---|---|
| Refrigerator | Dishwasher | Stove | |||
| Microwave Range Hood Combo | None | ||||

































