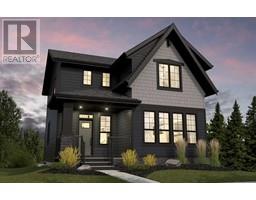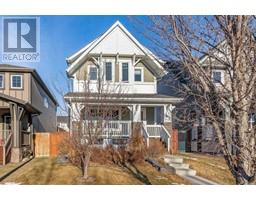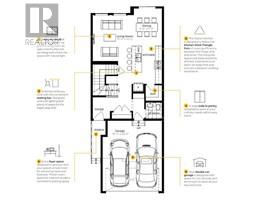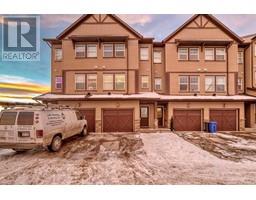2 Belgian Court Heartland, Cochrane, Alberta, CA
Address: 2 Belgian Court, Cochrane, Alberta
Summary Report Property
- MKT IDA2174140
- Building TypeHouse
- Property TypeSingle Family
- StatusBuy
- Added4 weeks ago
- Bedrooms3
- Bathrooms3
- Area1874 sq. ft.
- DirectionNo Data
- Added On18 Dec 2024
Property Overview
** Temporary Builder incentive price in effect ** Reflected in price ! Welcome to this stunning new build by Daytona Homes, nestled on a lot with both a back and side lane, offering privacy and ease of access. This two-story beauty is loaded with high-end builder upgrades, combining luxury and practicality for modern living.Step into the heart of the home, where the gourmet kitchen is designed to impress. Featuring solid surface countertops and a stainless appliance package, it boasts a massive island—perfect for casual dining, meal prep, and entertaining. A thoughtfully designed walk-through pantry leads to the spacious mudroom, providing ample storage and convenience.Upstairs, you’ll discover a generously sized bonus room, ideal for a media area or playroom, along with top-floor laundry hookups for added convenience. The crown jewel of this level is the stunning primary suite, featuring a huge walk-in closet and a luxurious 5-piece ensuite complete with a soaker tub, dual sinks, and a stand-alone shower.This home is designed with your family in mind, offering ample space for both relaxation and entertainment. With November possession available, now is the time to secure this exceptional property. Don’t miss out on making this dream home your reality—schedule a viewing today! (id:51532)
Tags
| Property Summary |
|---|
| Building |
|---|
| Land |
|---|
| Level | Rooms | Dimensions |
|---|---|---|
| Main level | Great room | 11.83 M x 12.00 M |
| Other | 11.33 M x 9.00 M | |
| Kitchen | 8.83 M x 13.33 M | |
| 2pc Bathroom | 3.17 M x 7.33 M | |
| Foyer | 7.00 M x 9.08 M | |
| Other | 67.00 M x 8.17 M | |
| Upper Level | Bedroom | 10.00 M x 10.33 M |
| Bedroom | 10.00 M x 10.33 M | |
| 4pc Bathroom | 9.50 M x 7.67 M | |
| Bonus Room | 11.50 M x 13.83 M | |
| 5pc Bathroom | 15.67 M x 5.50 M | |
| Primary Bedroom | 14.50 M x 17.00 M |
| Features | |||||
|---|---|---|---|---|---|
| See remarks | Other | Back lane | |||
| PVC window | Closet Organizers | No Animal Home | |||
| No Smoking Home | Attached Garage(2) | Refrigerator | |||
| Dishwasher | Stove | Microwave | |||
| None | Other | ||||
















































































