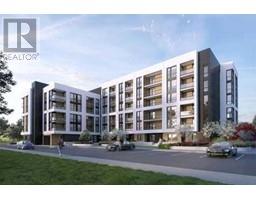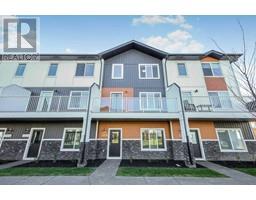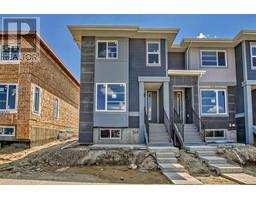1184 Waterford Drive, Chestermere, Alberta, CA
Address: 1184 Waterford Drive, Chestermere, Alberta
Summary Report Property
- MKT IDA2181890
- Building TypeDuplex
- Property TypeSingle Family
- StatusBuy
- Added10 weeks ago
- Bedrooms4
- Bathrooms3
- Area1690 sq. ft.
- DirectionNo Data
- Added On04 Dec 2024
Property Overview
This Brand new home built by award winning builder, Prominent Homes, in the Brand New Community of Waterford! This home is featured on a corner lot with 1690 sqft of living space. This Beautiful home features 4 Bedrooms, 3 Full Bathrooms including a Full Bathroom and Flex on the Main Floor! THE MAIN floor also features a floor plan with a Gorgeous Kitchen that has an Island in the Kitchen, Dining Nook, a Living Room with a 50" Electric Fireplace! THE UPPER floor has 3 Bedrooms including a Large Master Bedroom with a huge walk in closet and a standing fiberglass shower. Basement includes 9 foot foundation, side entrance, 2 egress windows and rough ins for your future washroom! It also comes with Alberta New Home Warranty and possession will be in January 2025! (id:51532)
Tags
| Property Summary |
|---|
| Building |
|---|
| Land |
|---|
| Level | Rooms | Dimensions |
|---|---|---|
| Main level | 3pc Bathroom | .00 Ft x .00 Ft |
| Family room | 10.33 Ft x 13.00 Ft | |
| Other | 8.25 Ft x 8.50 Ft | |
| Bedroom | 9.25 Ft x 10.00 Ft | |
| Upper Level | 4pc Bathroom | .00 Ft x .00 Ft |
| 3pc Bathroom | .00 Ft x .00 Ft | |
| Primary Bedroom | 13.00 Ft x 10.33 Ft | |
| Bedroom | 9.75 Ft x 9.50 Ft | |
| Bedroom | 9.25 Ft x 9.00 Ft | |
| Loft | 9.33 Ft x 9.75 Ft |
| Features | |||||
|---|---|---|---|---|---|
| Back lane | No Smoking Home | Parking Pad | |||
| Washer | Refrigerator | Range - Electric | |||
| Dishwasher | Dryer | Microwave Range Hood Combo | |||
| Water Heater - Gas | None | ||||






























