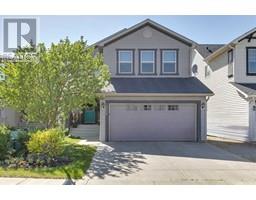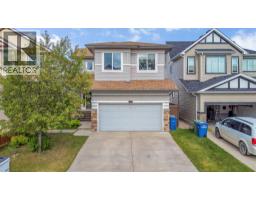157 MIDTOWN Court E Midtown, Airdrie, Alberta, CA
Address: 157 MIDTOWN Court E, Airdrie, Alberta
Summary Report Property
- MKT IDA2234725
- Building TypeDuplex
- Property TypeSingle Family
- StatusBuy
- Added4 weeks ago
- Bedrooms3
- Bathrooms4
- Area1582 sq. ft.
- DirectionNo Data
- Added On30 Jun 2025
Property Overview
Welcome to your dream home—a stunning, well-kept gem nestled on a spacious corner lot with unbeatable curb appeal and breathtaking views of the pond right from your backyard! This southwest-facing beauty offers everything your family needs and more, all in a location that blends nature, comfort, and convenience.What Makes This Home Special?-Premium Corner Lot with unobstructed pond views-Southwest-facing backyard – enjoy sunshine all day!-Beautiful curb appeal & fully landscaped yard-Covered front porch – perfect for morning coffees ?-Steps to walking/biking trails, dog park & playground-Walk to amenities & enjoy easy highway access Inside the Home-Bright, open-concept layout with 9’ ceilings-Vinyl plank flooring throughout main level-Cozy gas fireplace with elegant mantel & display nook-Oversized windows = tons of natural light ?? Chef’s Kitchen Includes:•Large island with seating•Granite countertops•Tons of beautiful cabinetry & coffee nook•Designated coffee bar with accent lighting•Under-cabinet lighting•Electric stove with gas hookup optionUpper Level Comfort-3 spacious bedrooms with large windows- Primary suite with walk-in closet-Convenient upstairs laundry-3 full baths + 1 half bath Bonus Basement Features-Fully finished basement with 2 large windows-Cold storage/pantry room- Built-in vacuum system-Sump pump (peace of mind!)-Ideal for media room, gym, or guest suiteGarage & Exterior Perks- double car garage-Composite backyard deck – zero maintenance-Gas line for BBQs-Freshly painted/stained fence-All-new window blindsThis Home Has It All – Space, Style & Location! Book your private showing today and fall in love! (id:51532)
Tags
| Property Summary |
|---|
| Building |
|---|
| Land |
|---|
| Level | Rooms | Dimensions |
|---|---|---|
| Second level | 4pc Bathroom | 5.42 Ft x 7.92 Ft |
| 4pc Bathroom | 5.67 Ft x 12.00 Ft | |
| Bedroom | 13.33 Ft x 10.58 Ft | |
| Bedroom | 9.67 Ft x 9.92 Ft | |
| Primary Bedroom | 12.83 Ft x 16.33 Ft | |
| Basement | 4pc Bathroom | 5.17 Ft x 8.25 Ft |
| Main level | 2pc Bathroom | 5.25 Ft x 4.67 Ft |
| Features | |||||
|---|---|---|---|---|---|
| Back lane | Gas BBQ Hookup | Detached Garage(2) | |||
| Oversize | Washer | Refrigerator | |||
| Dishwasher | Dryer | Hood Fan | |||
| Cooktop - Induction | None | ||||

































































