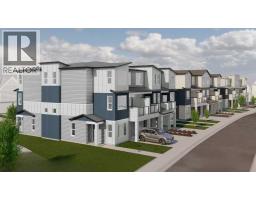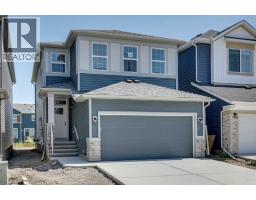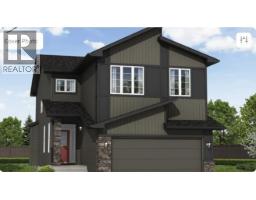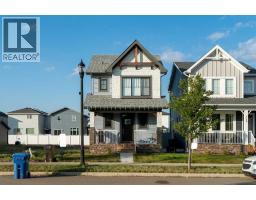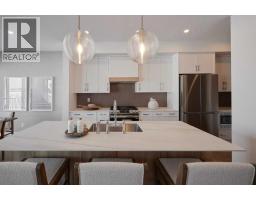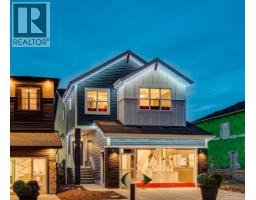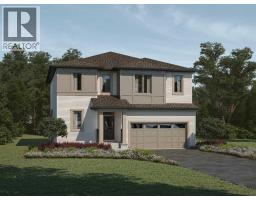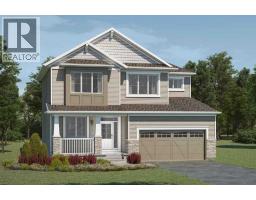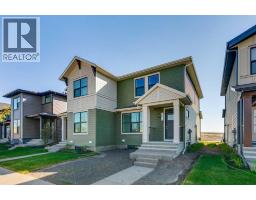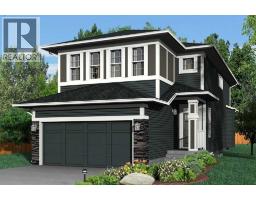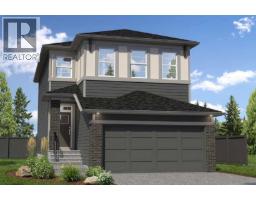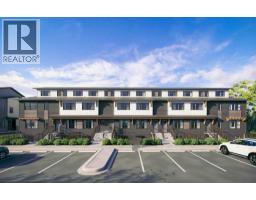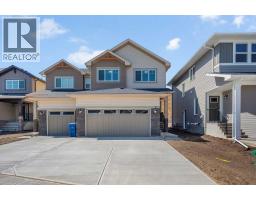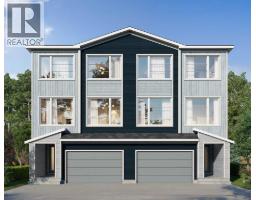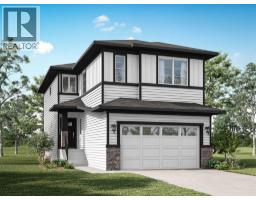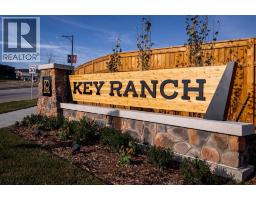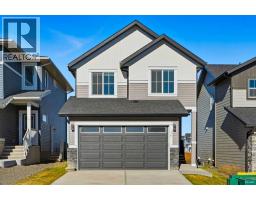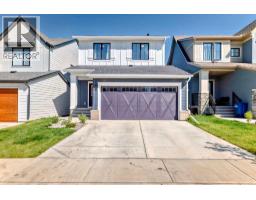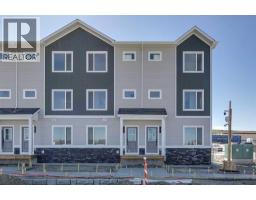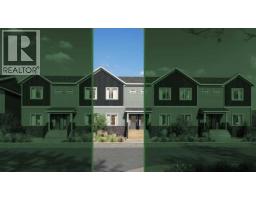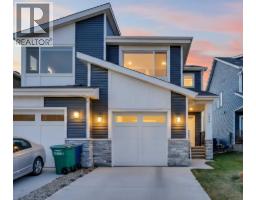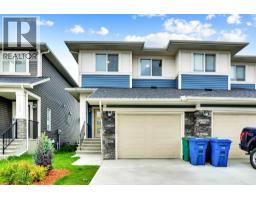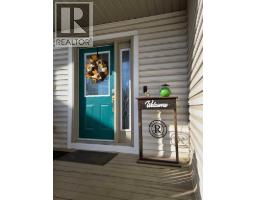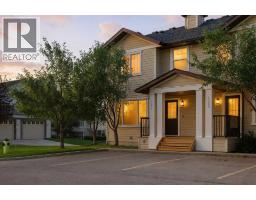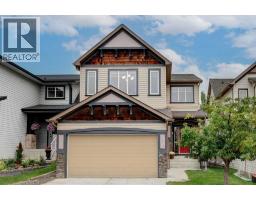839 Bayview Terrace SW Bayview, Airdrie, Alberta, CA
Address: 839 Bayview Terrace SW, Airdrie, Alberta
Summary Report Property
- MKT IDA2205644
- Building TypeHouse
- Property TypeSingle Family
- StatusBuy
- Added18 weeks ago
- Bedrooms3
- Bathrooms3
- Area2180 sq. ft.
- DirectionNo Data
- Added On20 Jun 2025
Property Overview
The Nora II by Calbridge Homes is a beautifully designed 3-bedroom, 2.5-bathroom home with a double attached garage, offering both style and functionality. The large front entry provides ample space for welcoming friends and family and the main level features a versatile den, perfect for a kids study room or office space. The L-shaped kitchen boasts 36” high upper cabinetry with a stylish tiled backsplash, an upgraded appliance package, including a gas range, French door fridge, chimney hood fan, dishwasher and microwave built into the cabinets, elegant quartz countertops, and a convenient walk-through pantry leading to the mudroom. Upstairs, you'll find three spacious bedrooms, two well-appointed bathrooms, a cozy bonus room, and a large laundry room which includes brand new washer and dryer. The private ensuite for the primary bedroom adds an extra touch of luxury, making this home a perfect blend of comfort and convenience. (id:51532)
Tags
| Property Summary |
|---|
| Building |
|---|
| Land |
|---|
| Level | Rooms | Dimensions |
|---|---|---|
| Main level | 2pc Bathroom | .00 Ft x .00 Ft |
| Dining room | 11.00 Ft x 12.00 Ft | |
| Great room | 14.00 Ft x 14.83 Ft | |
| Den | 5.50 Ft x 8.50 Ft | |
| Upper Level | 4pc Bathroom | .00 Ft x .00 Ft |
| 5pc Bathroom | .00 Ft x .00 Ft | |
| Primary Bedroom | 14.42 Ft x 13.25 Ft | |
| Bedroom | 11.42 Ft x 11.00 Ft | |
| Bedroom | 11.42 Ft x 11.00 Ft | |
| Bonus Room | 13.25 Ft x 14.17 Ft |
| Features | |||||
|---|---|---|---|---|---|
| No Animal Home | No Smoking Home | Attached Garage(2) | |||
| Washer | Refrigerator | Range - Gas | |||
| Dishwasher | Dryer | Microwave | |||
| Hood Fan | None | ||||





























