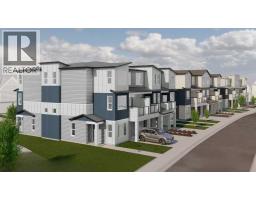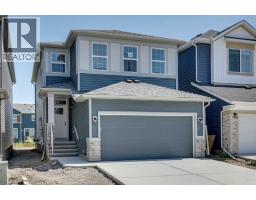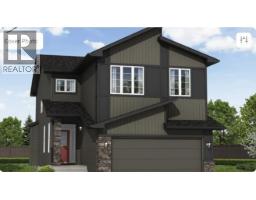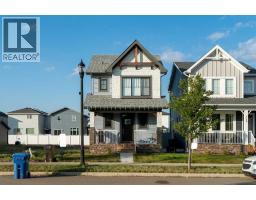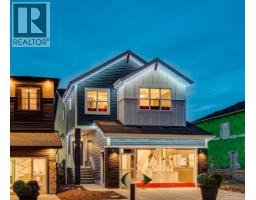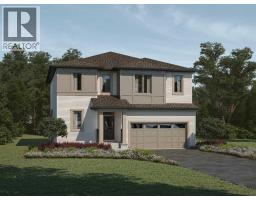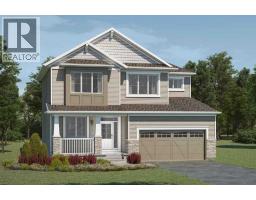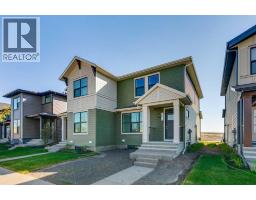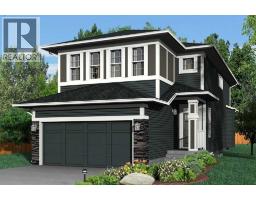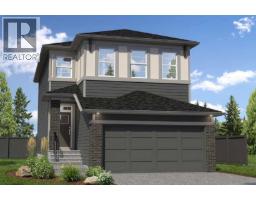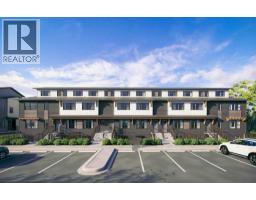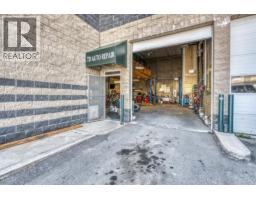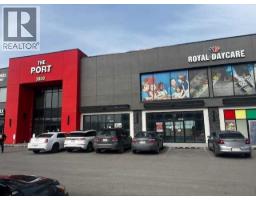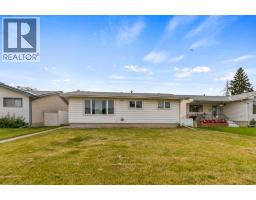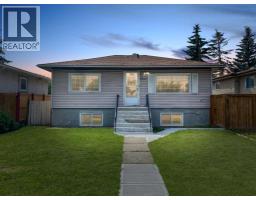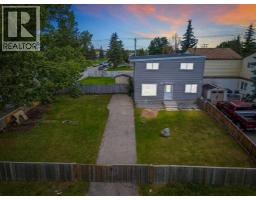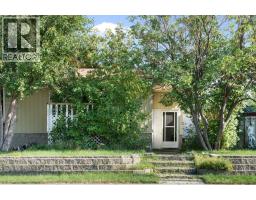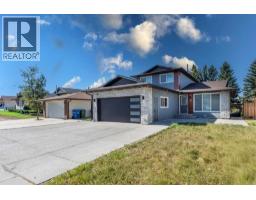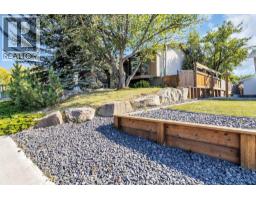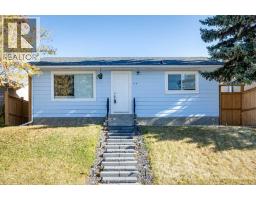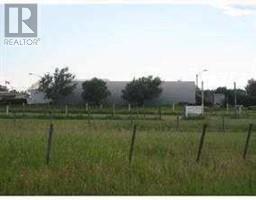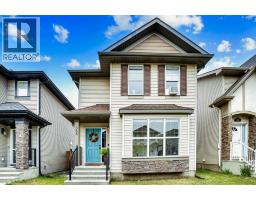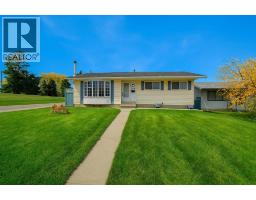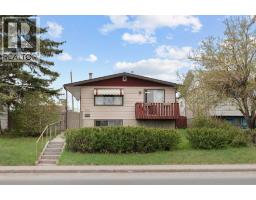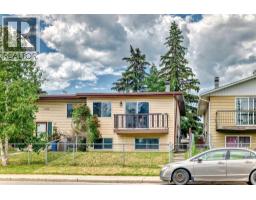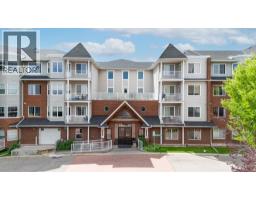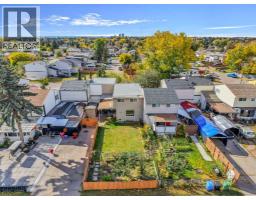120 Mallard Grove SE Rangeview, Calgary, Alberta, CA
Address: 120 Mallard Grove SE, Calgary, Alberta
Summary Report Property
- MKT IDA2234658
- Building TypeHouse
- Property TypeSingle Family
- StatusBuy
- Added11 weeks ago
- Bedrooms5
- Bathrooms5
- Area2242 sq. ft.
- DirectionNo Data
- Added On06 Aug 2025
Property Overview
Brand new Cardel Homes Aspire Showhome, located at 120 Mallard Grove SE in Calgary’s vibrant Rangeview community. With over 2,850 sq ft of developed space, this 4-bedroom, 3.5-bathroom home blends modern design with thoughtful functionality. The main floor welcomes you with a spacious foyer, a versatile flex room ideal for a home office or playroom, The unique kitchen design features a prep area and second sink, premium appliances, large island Dekton porcelain countertops and a walk-in pantry. Upstairs, a vaulted bonus room offers a cozy retreat. The primary bedroom is located at the rear of the home complete with a spa-like ensuite and generous walk-in closet. A second primary bedroom and 3-piece ensuite and two additional bedrooms, a full bath, and a convenient upper-floor laundry room complete the upper level. The fully finished walkout basement adds even more versatility with a large rec room, wet bar, fourth bedroom, and full bath. Cardel Homes better quality and design. (id:51532)
Tags
| Property Summary |
|---|
| Building |
|---|
| Land |
|---|
| Level | Rooms | Dimensions |
|---|---|---|
| Basement | Bedroom | 12.83 Ft x 9.33 Ft |
| 4pc Bathroom | .00 Ft x .00 Ft | |
| Recreational, Games room | 12.00 Ft x 20.83 Ft | |
| Main level | 2pc Bathroom | .00 Ft x .00 Ft |
| Dining room | 10.00 Ft x 10.00 Ft | |
| Great room | 13.00 Ft x 14.83 Ft | |
| Other | 9.33 Ft x 13.00 Ft | |
| Upper Level | 5pc Bathroom | .00 Ft x .00 Ft |
| 4pc Bathroom | .00 Ft x .00 Ft | |
| 4pc Bathroom | 12.00 Ft x 17.00 Ft | |
| Loft | 13.00 Ft x 12.00 Ft | |
| Primary Bedroom | 12.00 Ft x 15.00 Ft | |
| Primary Bedroom | 10.67 Ft x 12.00 Ft | |
| Bedroom | 9.00 Ft x 11.83 Ft | |
| Bedroom | 9.17 Ft x 11.33 Ft |
| Features | |||||
|---|---|---|---|---|---|
| See remarks | Closet Organizers | Attached Garage(2) | |||
| Washer | Range - Gas | Dishwasher | |||
| Dryer | Microwave | Hood Fan | |||
| Central air conditioning | |||||










































