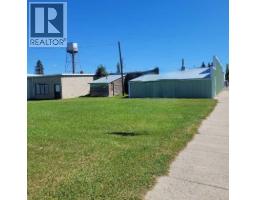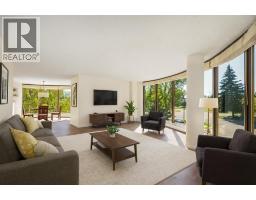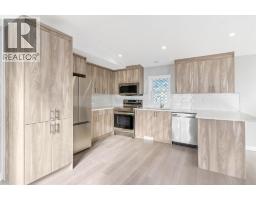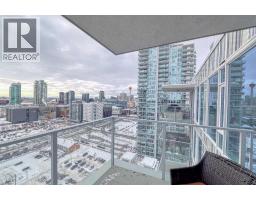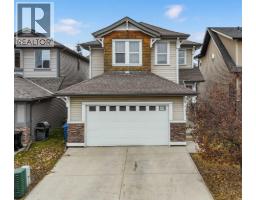24 Rundleson Way NE Rundle, Calgary, Alberta, CA
Address: 24 Rundleson Way NE, Calgary, Alberta
Summary Report Property
- MKT IDA2267972
- Building TypeHouse
- Property TypeSingle Family
- StatusBuy
- Added16 weeks ago
- Bedrooms4
- Bathrooms2
- Area1081 sq. ft.
- DirectionNo Data
- Added On01 Nov 2025
Property Overview
Welcome to a nicely renovated bungalow with a BASEMENT SUITE(illegal) in Rundle!!!There are AT LEAST 10 REASONS why you should BUY IT:1) Location, Location, Location! – Your future home is situated on a quiet street with no traffic, SIDING ONTO A GREEN SPACE and steps away from a number of great schools in the area!2) Plenty of parking and a mechanic's dream garage – This property is perfect for someone who needs lots of space to work on their hobbies – the mechanic's DREAM GARAGE (26x24), the extra parking space in the yard (for your RVs or any extra cars), plus the extra parking space alongside the house on the paved back lane.3) BRAND NEW ASPHALT SHINGLES on the roof (house and garage).4) 2 fireplaces – the gas one is upstairs, the wood-burning one downstairs.5) Brand NEW LVP flooring throughout the whole house.6) Brand NEW KITCHEN UPSTAIRS with BRAND NEW S/S appliances.7) BRAND NEW 4PC bathroom upstairs.8) ***BASEMENT SUITE(illegal) with its own separate entrance***It offers its own very private space, which comes with a BRAND NEW KITCHEN with brand new S/S appliances, a good-sized den and a bedroom (note: the window is not egress here), and another 4PC fully renovated bathroom. DO YOU SEE THE POTENTIAL HERE?9) FRESHLY PAINTED THROUGHOUT.10) Brand new interior doors, baseboards, and casings throughout the whole house.You've got to come check it out, as this is the BEST DEAL in the whole RUNDLE (and probably the whole NE now!). (id:51532)
Tags
| Property Summary |
|---|
| Building |
|---|
| Land |
|---|
| Level | Rooms | Dimensions |
|---|---|---|
| Lower level | Living room | 19.33 Ft x 12.50 Ft |
| Other | 8.42 Ft x 6.67 Ft | |
| Bedroom | 10.50 Ft x 9.25 Ft | |
| Storage | 10.75 Ft x 9.42 Ft | |
| Laundry room | 19.00 Ft x 12.75 Ft | |
| 4pc Bathroom | Measurements not available | |
| Main level | Kitchen | 9.00 Ft x 8.58 Ft |
| Living room | 15.33 Ft x 14.17 Ft | |
| Dining room | 9.25 Ft x 9.08 Ft | |
| Bedroom | 8.75 Ft x 8.75 Ft | |
| Bedroom | 10.75 Ft x 7.75 Ft | |
| Primary Bedroom | 11.75 Ft x 11.33 Ft | |
| 4pc Bathroom | Measurements not available |
| Features | |||||
|---|---|---|---|---|---|
| See remarks | Detached Garage(2) | Garage | |||
| Heated Garage | Washer | Refrigerator | |||
| Dishwasher | Stove | Dryer | |||
| Microwave | Suite | None | |||

















































