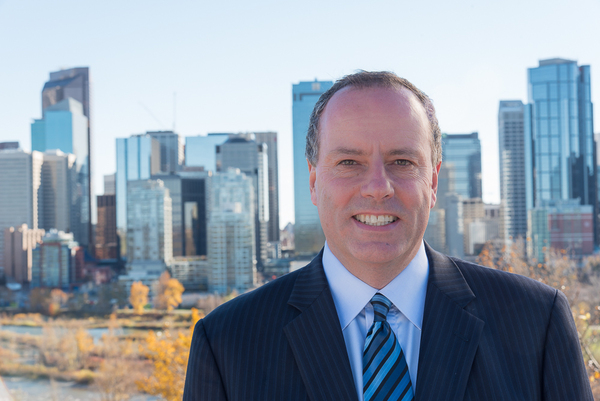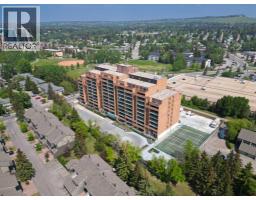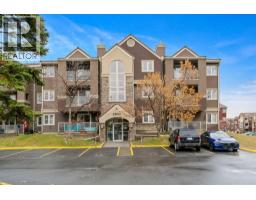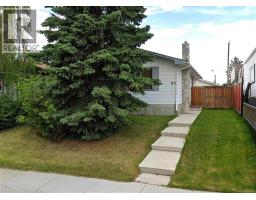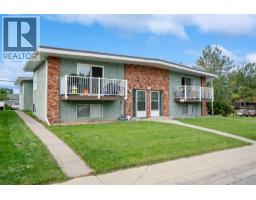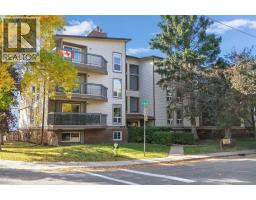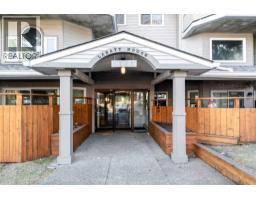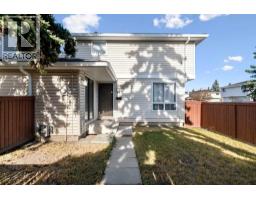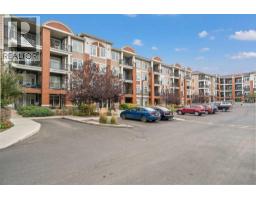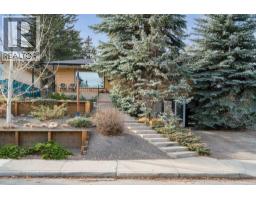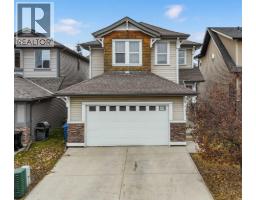69 Castlebrook Way NE Castleridge, Calgary, Alberta, CA
Address: 69 Castlebrook Way NE, Calgary, Alberta
3 Beds2 Baths1200 sqftStatus: Buy Views : 734
Price
$398,893
Summary Report Property
- MKT IDA2268636
- Building TypeDuplex
- Property TypeSingle Family
- StatusBuy
- Added9 weeks ago
- Bedrooms3
- Bathrooms2
- Area1200 sq. ft.
- DirectionNo Data
- Added On16 Nov 2025
Property Overview
69 Castlebrook Way NE | 2-Storey Half Duplex Located In The Family-Friendly Community Of Castleridge NE | This Home Features 3 Spacious Bedrooms On The Upper Level & An Unfinished Basement Ready For Your Personal Touch | The Main Floor Offers A Bright Living Area With Plenty Of Natural Light Newer Windows | Bright Kitchen With Ample Cabinetry | Enjoy A Fully Fenced Backyard Perfect For Kids Or Pets – With Back Alley Access & (3) Parking spaces | Ideally Situated Close To Schools, Parks, Shopping, Public Transit, & Major Roadways, This Home Is Perfect For First-Time Buyers Or Investors Alike | No Inside Pictures As The Property Is Tenant Occupied | Currently Rented For $1600 Per Month – Vacant Possession December 1, 2025 (id:51532)
Tags
| Property Summary |
|---|
Property Type
Single Family
Building Type
Duplex
Storeys
2
Square Footage
1201 sqft
Community Name
Castleridge
Subdivision Name
Castleridge
Title
Freehold
Land Size
217 m2|0-4,050 sqft
Built in
1983
Parking Type
Other
| Building |
|---|
Bedrooms
Above Grade
3
Bathrooms
Total
3
Partial
1
Interior Features
Appliances Included
Refrigerator, Dishwasher, Stove, Hood Fan
Flooring
Carpeted, Linoleum
Basement Type
Full (Unfinished)
Building Features
Features
Back lane
Foundation Type
Poured Concrete
Style
Semi-detached
Construction Material
Poured concrete, Wood frame
Square Footage
1201 sqft
Total Finished Area
1200.94 sqft
Heating & Cooling
Cooling
None
Heating Type
Forced air
Exterior Features
Exterior Finish
Concrete, Vinyl siding
Parking
Parking Type
Other
Total Parking Spaces
3
| Land |
|---|
Lot Features
Fencing
Fence
Other Property Information
Zoning Description
R-CG
| Level | Rooms | Dimensions |
|---|---|---|
| Main level | Living room | 17.17 Ft x 11.83 Ft |
| Kitchen | 14.83 Ft x 10.83 Ft | |
| Dining room | 10.33 Ft x 9.25 Ft | |
| Foyer | 4.92 Ft x 4.08 Ft | |
| 2pc Bathroom | 5.42 Ft x 4.17 Ft | |
| Upper Level | Primary Bedroom | 14.83 Ft x 10.83 Ft |
| Bedroom | 10.25 Ft x 8.42 Ft | |
| Bedroom | 8.83 Ft x 8.25 Ft | |
| 4pc Bathroom | 7.83 Ft x 6.92 Ft |
| Features | |||||
|---|---|---|---|---|---|
| Back lane | Other | Refrigerator | |||
| Dishwasher | Stove | Hood Fan | |||
| None | |||||






