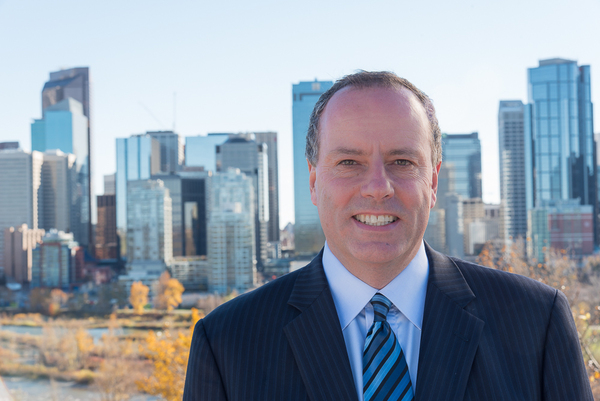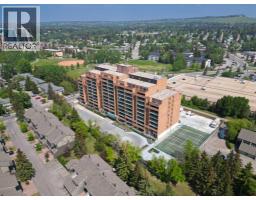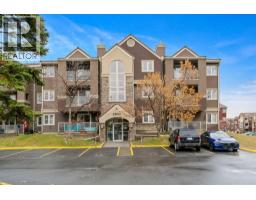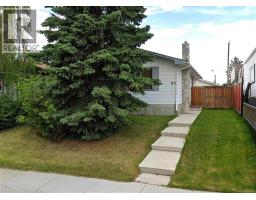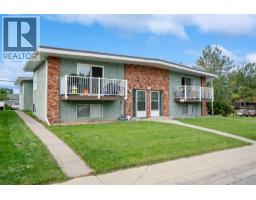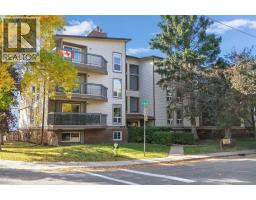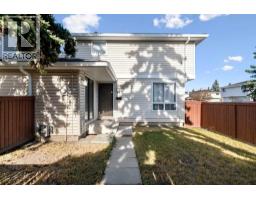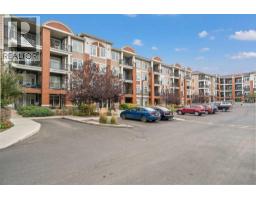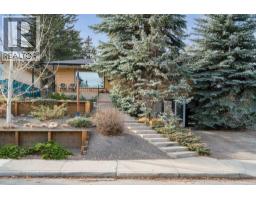306, 1720 13 Street SW Lower Mount Royal, Calgary, Alberta, CA
Address: 306, 1720 13 Street SW, Calgary, Alberta
Summary Report Property
- MKT IDA2268544
- Building TypeApartment
- Property TypeSingle Family
- StatusBuy
- Added8 weeks ago
- Bedrooms2
- Bathrooms2
- Area1167 sq. ft.
- DirectionNo Data
- Added On12 Nov 2025
Property Overview
306, 1720 13 Street SW | Prime Location! | Welcome To Labatt House In Lower Mount Royal | Three Storey Boutique Style Condo With Only 20 Units | Top Floor End Unit | Stunning Open Loft Overlooking The Living Room & A Cozy Wood-Burning Fireplace | This Bright & Stylish Home Offers A Spacious Main Floor Bedroom Plus A Large Primary Suite On The Upper Loft Level, Complete With An Optional Upper-Level Laundry Setup | Enjoy Two Beautifully Finished Bathrooms, One on Each Floor, Main Floor Has A 2 PCE & The Upper Floor Has A 4 PCE | East Facing Living Room Has Gorgeous Floor To Ceiling Windows & High Vaulted Ceiling Which Bring In An Abundance Of Natural Light | Assigned Covered Parking With Plugin Power Controlled From Inside Apartment | Ideally Located Just Steps To Trendy 17th Avenue Shopping, Restaurants & Entertainment | Easy Access To Kensington, Marda Loop & Sunalta LRT Station | This Unique Property Combines Urban Convenience With Boutique Charm | No Elevator | Condo Fees of $854.91 Include Heat, Parking, Professional Management, Reserve Fund Contributions, Sewer, Snow Removal, Trash, Water | PETS Allowed Two Cats (No Dogs or Birds) Subject to Board Approval | No Age Restrictions | In-Suite Laundry Is An Allowable Option By The Board. (id:51532)
Tags
| Property Summary |
|---|
| Building |
|---|
| Land |
|---|
| Level | Rooms | Dimensions |
|---|---|---|
| Main level | Living room | 14.92 Ft x 13.25 Ft |
| 2pc Bathroom | 5.50 Ft x 4.92 Ft | |
| Kitchen | 7.83 Ft x 7.25 Ft | |
| Dining room | 10.92 Ft x 10.75 Ft | |
| Foyer | 9.92 Ft x 7.67 Ft | |
| Bedroom | 10.75 Ft x 10.75 Ft | |
| Upper Level | Primary Bedroom | 18.75 Ft x 10.75 Ft |
| 4pc Bathroom | 7.17 Ft x 7.00 Ft | |
| Loft | 10.92 Ft x 10.75 Ft |
| Features | |||||
|---|---|---|---|---|---|
| Parking | Covered | Refrigerator | |||
| Dishwasher | Stove | Hood Fan | |||
| Window Coverings | None | ||||























