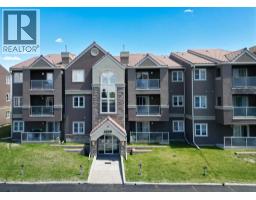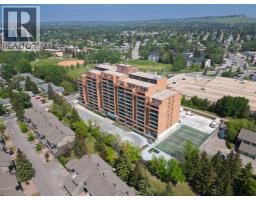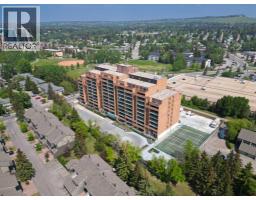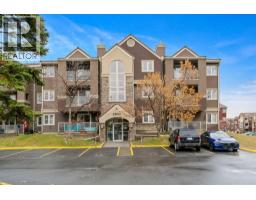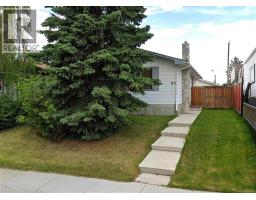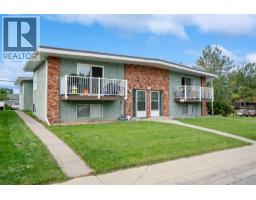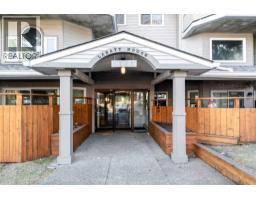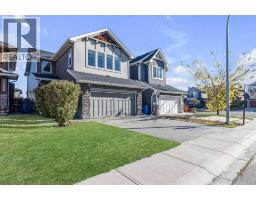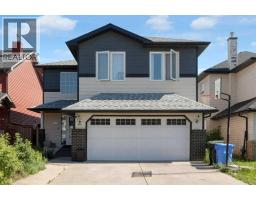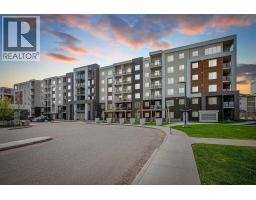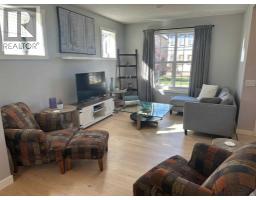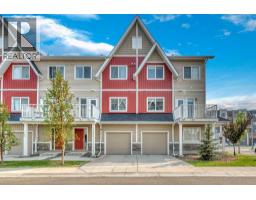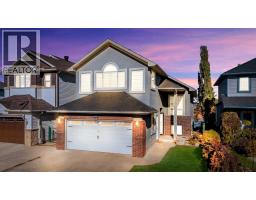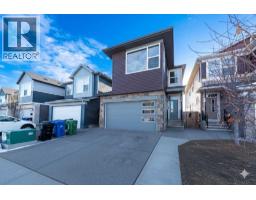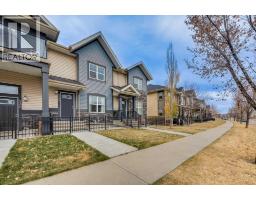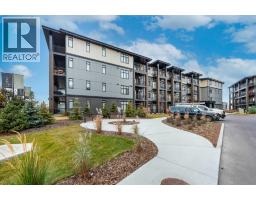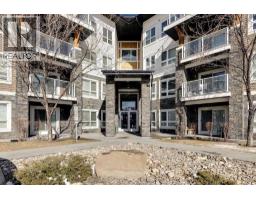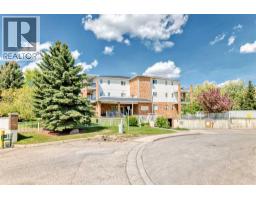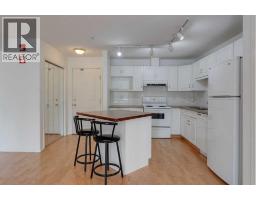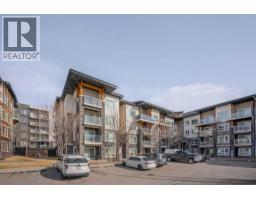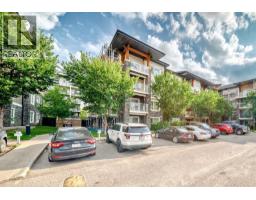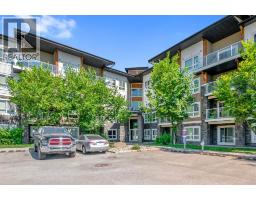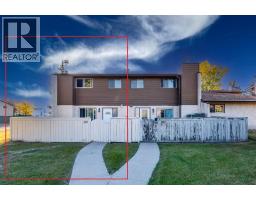303, 239 6 Avenue NE Crescent Heights, Calgary, Alberta, CA
Address: 303, 239 6 Avenue NE, Calgary, Alberta
Summary Report Property
- MKT IDA2264449
- Building TypeApartment
- Property TypeSingle Family
- StatusBuy
- Added2 days ago
- Bedrooms2
- Bathrooms1
- Area856 sq. ft.
- DirectionNo Data
- Added On11 Nov 2025
Property Overview
303, 239 6 Avenue NE | Location Location Location! | Bright Two Bedroom, One Bathroom Apartment Offers Comfort & Convenience In One Of Calgary’s Most Desirable Inner-City Communities, Crescent Heights! | Spacious Living Area With Wood Burning Fireplace | Large North-Facing Balcony Perfect For Relaxing | Insuite Laundry For Added Ease | Generous Primary Bedroom Includes A Walk-In Closet, While The Second Bedroom Offers Great Flexibility For Guests Or A Home Office | Building Amenities Include A Fitness Room, Bicycle Storage, & A Large South-Facing Community Rooftop Patio With Stunning City Views | Comes With An Assigned Parking Stall & A Storage Locker | Just Minutes To Downtown, Trendy Shops, Cafes, & Transit | Close Proximity To Several Parks & Pathways Including Some Along The River & With Breathtaking Views | Perfect For Students Who Can Walk, Bike Or Bus To SAIT Campus Which Is Less Than 5 km Away Or To U of C Which Is Just Over 7 km Away | No Elevator | Condo Fees of $598.87 Include Common Area Maintenance, Heat, Water, Sewer, Insurance, Maintenance Grounds, Parking, Professional Management, & Reserve Fund Contributions | PETS Allowed Two Cats (No Dogs) Subject to Board Approval, Birds & Fish Do Not Need Board Approval | No Age Restrictions (id:51532)
Tags
| Property Summary |
|---|
| Building |
|---|
| Land |
|---|
| Level | Rooms | Dimensions |
|---|---|---|
| Main level | Living room | 15.42 Ft x 10.17 Ft |
| Primary Bedroom | 12.83 Ft x 10.17 Ft | |
| Kitchen | 10.33 Ft x 8.00 Ft | |
| Bedroom | 11.08 Ft x 9.50 Ft | |
| Dining room | 10.75 Ft x 8.17 Ft | |
| 4pc Bathroom | 10.67 Ft x 5.08 Ft |
| Features | |||||
|---|---|---|---|---|---|
| Parking | Refrigerator | Dishwasher | |||
| Stove | Hood Fan | Window Coverings | |||
| Washer & Dryer | None | Exercise Centre | |||
| Laundry Facility | |||||





































