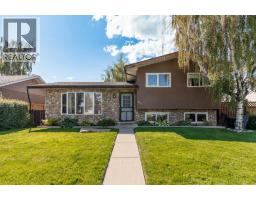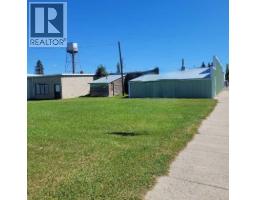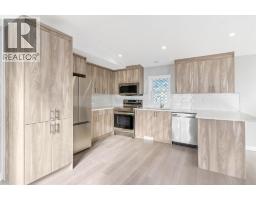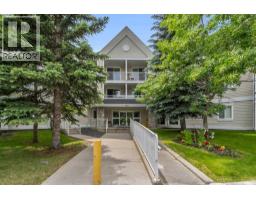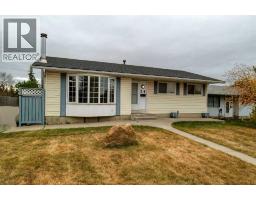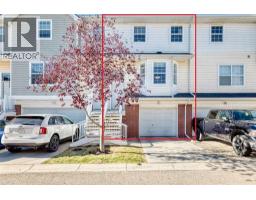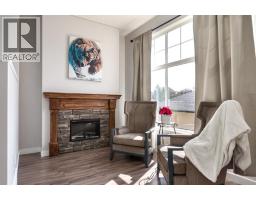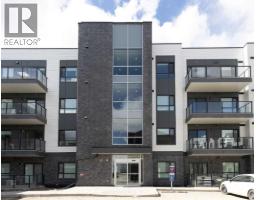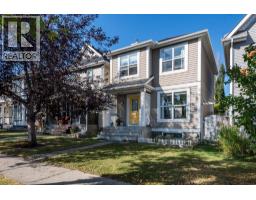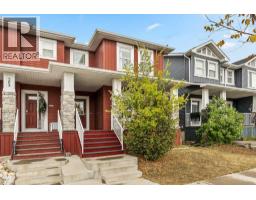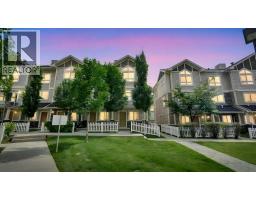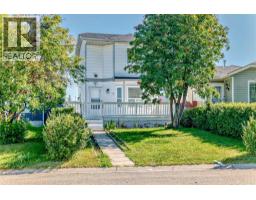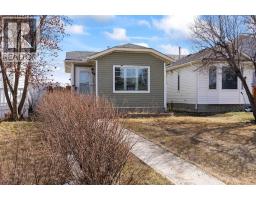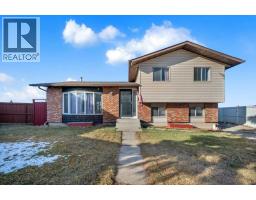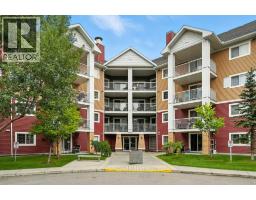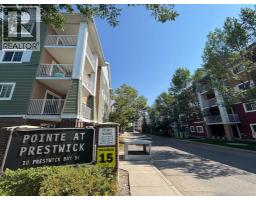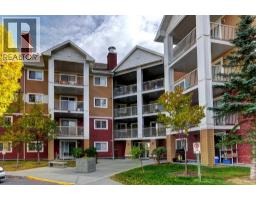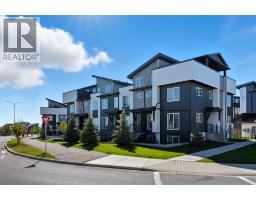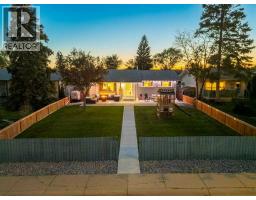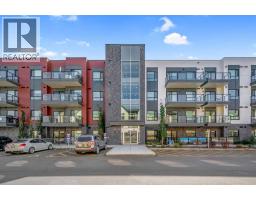221, 20 Coachway Road SW Coach Hill, Calgary, Alberta, CA
Address: 221, 20 Coachway Road SW, Calgary, Alberta
Summary Report Property
- MKT IDA2258710
- Building TypeApartment
- Property TypeSingle Family
- StatusBuy
- Added6 weeks ago
- Bedrooms2
- Bathrooms2
- Area1332 sq. ft.
- DirectionNo Data
- Added On23 Sep 2025
Property Overview
Welcome to this incredible over 1300 sq.ft. apartment in the sought-after Odyssey complex. This bright and spacious 2-bedroom, 2-bathroom home impresses with its functional layout, massive size, and twelve floor-to-ceiling windows that flood the space with natural light. The living and dining areas are open and inviting, and the large kitchen features a new stove and dishwasher and luxury vinyl plank flooring. Nearly every room has been freshly painted, making this home move-in ready.Both bedrooms are generously sized, with the primary suite offering a walk-in closet and private ensuite. There are also two convenient storage closets for all your essentials. Step outside to the large balcony and take in lovely views of the beautifully manicured flower gardens below. This property includes two parking stalls — one indoor and one outdoor — providing excellent flexibility.Odyssey Towers is one of Calgary’s premier 55+ adult living communities, offering a quiet and well-managed environment with extensive amenities. Residents enjoy a personalized building manager, guest suite in each building, sauna and steam room, resident’s club, indoor garden space, ample visitor parking, and lush green spaces. The location is unbeatable — just steps from bus stops with direct service to the West Side LRT, close to Ambrose University, Rundle College, Westside Recreation Centre, shopping, restaurants, parks, and pathways — and less than twenty minutes to downtown or a quick escape west to the mountains. This is maintenance-free living at its finest! (id:51532)
Tags
| Property Summary |
|---|
| Building |
|---|
| Land |
|---|
| Level | Rooms | Dimensions |
|---|---|---|
| Main level | 3pc Bathroom | Measurements not available |
| 4pc Bathroom | Measurements not available | |
| Bedroom | 10.08 Ft x 10.17 Ft | |
| Dining room | 13.33 Ft x 15.17 Ft | |
| Kitchen | 11.58 Ft x 16.00 Ft | |
| Living room | 25.17 Ft x 21.08 Ft | |
| Primary Bedroom | 13.42 Ft x 14.83 Ft |
| Features | |||||
|---|---|---|---|---|---|
| See remarks | Guest Suite | Sauna | |||
| Parking | Underground | Refrigerator | |||
| Dishwasher | Stove | None | |||
| Guest Suite | Sauna | ||||




























