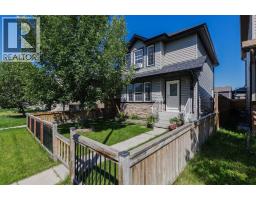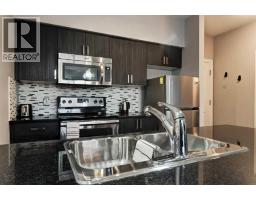244 PRESTWICK Avenue SE McKenzie Towne, Calgary, Alberta, CA
Address: 244 PRESTWICK Avenue SE, Calgary, Alberta
Summary Report Property
- MKT IDA2260003
- Building TypeHouse
- Property TypeSingle Family
- StatusBuy
- Added20 weeks ago
- Bedrooms3
- Bathrooms2
- Area1119 sq. ft.
- DirectionNo Data
- Added On28 Sep 2025
Property Overview
Welcome to this charming detached home in the heart of McKenzie Towne, perfectly situated on a south-facing lot directly across from a school, offering plenty of convenient parking and just a short walk to shopping, parks, and other amenities. The main level is filled with natural light from large windows and features beautiful hardwood flooring throughout a spacious living room, dining area, and a modern kitchen with granite countertops. A sliding door off the dining room leads to a lovely, low-maintenance backyard with perennial landscaping — perfect for relaxing or entertaining. Upstairs, you’ll find brand new carpet (installed September 2025), three comfortable bedrooms, and a full 4-piece bathroom. The finished basement adds versatile space for recreation, a home office, or a gym. Recent updates include a newer roof (2021), newer furnace (2021), and a newer dishwasher (2022), plus the convenience of a central vacuum system. This is a fantastic opportunity to own a well-maintained home in a vibrant, family-friendly community — book your showing today with your trusted REALTOR®! (id:51532)
Tags
| Property Summary |
|---|
| Building |
|---|
| Land |
|---|
| Level | Rooms | Dimensions |
|---|---|---|
| Second level | 4pc Bathroom | 5.00 Ft x 7.42 Ft |
| Bedroom | 8.67 Ft x 12.00 Ft | |
| Bedroom | 11.33 Ft x 9.67 Ft | |
| Primary Bedroom | 9.92 Ft x 14.33 Ft | |
| Lower level | Recreational, Games room | 17.92 Ft x 25.00 Ft |
| Other | 9.50 Ft x 12.83 Ft | |
| Main level | 2pc Bathroom | 2.58 Ft x 7.17 Ft |
| Dining room | 11.17 Ft x 7.17 Ft | |
| Foyer | 5.08 Ft x 6.75 Ft | |
| Kitchen | 11.17 Ft x 9.33 Ft | |
| Living room | 12.58 Ft x 18.83 Ft | |
| Pantry | 4.00 Ft x 3.58 Ft |
| Features | |||||
|---|---|---|---|---|---|
| No Animal Home | No Smoking Home | Other | |||
| Washer | Refrigerator | Dishwasher | |||
| Stove | Dryer | Microwave | |||
| Hood Fan | None | Recreation Centre | |||





















































