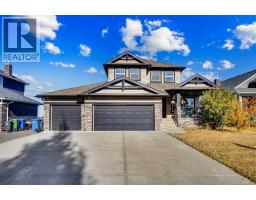59 Redstone Park NE Redstone, Calgary, Alberta, CA
Address: 59 Redstone Park NE, Calgary, Alberta
Summary Report Property
- MKT IDA2263646
- Building TypeHouse
- Property TypeSingle Family
- StatusBuy
- Added13 weeks ago
- Bedrooms5
- Bathrooms4
- Area2498 sq. ft.
- DirectionNo Data
- Added On11 Oct 2025
Property Overview
Stunning Corner-Lot Home with Legal Basement Suite —Total 3,475 sqft, 5 Beds + 3.5 Baths, Front Attached Garage.Welcome home to this beautifully maintained two-storey residence on a corner lot with excellent proximity to transit, parks, shopping, highways, and the airport. Ideal for families or investors seeking a mortgage helper— This home includes a legal one-bedroom basement suite with a separate side entrance.Main Level HighlightsA welcoming foyer leads into the light-filled living room, a Family Room warmed by a gas fireplace surrounded by a ledger stone rising to the ceilingGourmet kitchen finished with granite countertops, a matching granite backsplash, and high-end stainless steel appliancesAdjacent dining area features 3 split patio doors opening to a spacious oversized deck—perfect for summer entertainingFinished with central air conditioning and a central vacuum to enhance comfort and convenienceUpper LevelElegant spindle railings throughout, and A versatile bonus room with a vaulted ceiling provides extra space for a play area, media room, or home officeLuxurious master retreat includes a five-piece ensuiteThree additional well-sized bedrooms share a large five-piece main bathLegal Basement SuiteOne bedroom, full four-piece bathroom, complete kitchen, and expansive recreation roomSide entrance ensures privacy and functionality—ideal as a mortgage helperAdditional Features & BenefitsFreshly painted interiorsFront attached garageCorner-lot exposure increases curb appeal and daylightStrong location: near transit routes, local playgrounds, retail amenities, major highways, and airport accessDon’t miss this rare opportunity—this home won’t last long! Contact us today to arrange your private showing. (id:51532)
Tags
| Property Summary |
|---|
| Building |
|---|
| Land |
|---|
| Level | Rooms | Dimensions |
|---|---|---|
| Basement | 4pc Bathroom | 9.50 Ft x 4.92 Ft |
| Bedroom | 15.25 Ft x 10.83 Ft | |
| Kitchen | 12.33 Ft x 7.58 Ft | |
| Recreational, Games room | 23.75 Ft x 22.08 Ft | |
| Storage | 7.83 Ft x 7.17 Ft | |
| Furnace | 13.50 Ft x 7.25 Ft | |
| Main level | Living room | 13.67 Ft x 10.83 Ft |
| Kitchen | 12.58 Ft x 11.75 Ft | |
| Family room | 14.92 Ft x 13.58 Ft | |
| Dining room | 13.25 Ft x 11.42 Ft | |
| 2pc Bathroom | 5.25 Ft x 4.92 Ft | |
| Foyer | 7.58 Ft x 6.92 Ft | |
| Pantry | 3.83 Ft x 3.67 Ft | |
| Upper Level | Primary Bedroom | 15.08 Ft x 13.25 Ft |
| Other | 11.50 Ft x 9.67 Ft | |
| Laundry room | 6.58 Ft x 6.00 Ft | |
| Bonus Room | 15.92 Ft x 14.67 Ft | |
| Bedroom | 11.50 Ft x 10.92 Ft | |
| Bedroom | 12.92 Ft x 9.92 Ft | |
| Bedroom | 14.58 Ft x 9.83 Ft | |
| 5pc Bathroom | 11.33 Ft x 10.33 Ft | |
| 5pc Bathroom | 10.00 Ft x 8.17 Ft |
| Features | |||||
|---|---|---|---|---|---|
| Other | Back lane | No Animal Home | |||
| No Smoking Home | Attached Garage(2) | Refrigerator | |||
| Gas stove(s) | Dishwasher | Garburator | |||
| Microwave Range Hood Combo | Window Coverings | Garage door opener | |||
| Washer & Dryer | Separate entrance | Suite | |||
| Central air conditioning | Other | ||||






































































