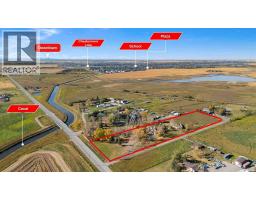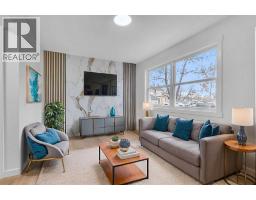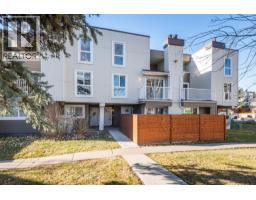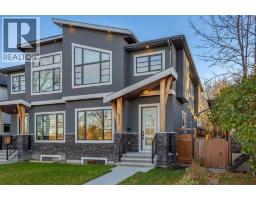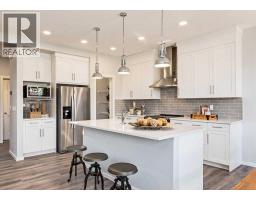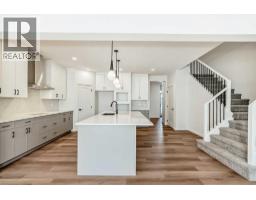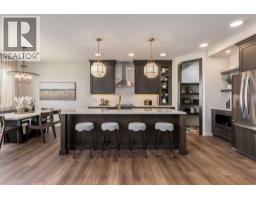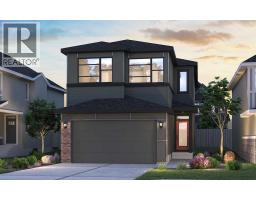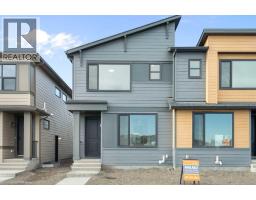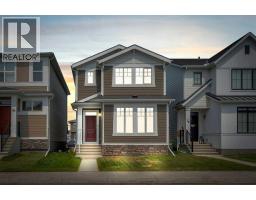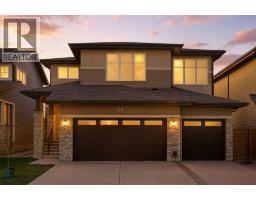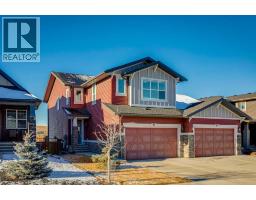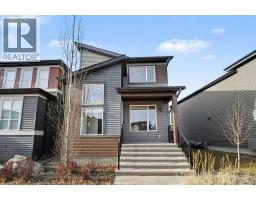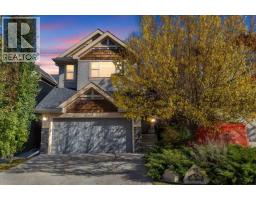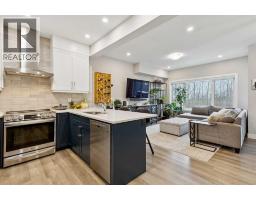4311 7A Avenue SE Forest Heights, Calgary, Alberta, CA
Address: 4311 7A Avenue SE, Calgary, Alberta
Summary Report Property
- MKT IDA2272535
- Building TypeRow / Townhouse
- Property TypeSingle Family
- StatusBuy
- Added9 weeks ago
- Bedrooms4
- Bathrooms2
- Area1103 sq. ft.
- DirectionNo Data
- Added On01 Dec 2025
Property Overview
5000+ SQFT FULLY FENCED AND GATED YARD! NO CONDO FEES! FULLY RENOVATED! CLOSE TO ALL AMENITITES! Welcome to this NO CONDO FEE TOWNHOME in the AMENITY RICH COMMUNITY OF FOREST HEIGHTS! You are ONLY MINUTES FROM DOWNTOWN, INTERNATIONAL AVENUE, STONEY TRAIL SE AND DEERFOOT TRAIL SE! This FULLY RENOVATED TOWNHOME SITS ON A 5000+ SQFT LOT WITH A FULL FENCE AND GATE! Step inside the home to be greeted with MODERN FINISHES such as LUXURY VINLY PLANK, MDF SHELVING, BUILT-IN SHELVES AND ELECTRIC FIREPLACE, BRAND NEW FLOOR TO CEILING KITCHEN AND STAINLESS STEEL APPLIANCES! The MAIN FLOOR has a HUGE LIVING ROOM with a BUILT-IN ELECTRIC FIREPLACE WITH STORAGE! The KITCHEN IS BRAND NEW WITH FLOOR TO CEILING CABINETS AND STAINLESS STEEL APPLIANCES! The KITCHEN is connected to the DINING ROOM that OVERLOOKS FOR YOUR 5000+ SQFT LOT! Make your way up the stairs to find BEAUTIFUL GLASS RAILING leading to the UPPER LEVEL TO BE GREETED WITH 3 BEDROOMS (ONE OF WHICH IS THE HUGE PRIMARY BEDROOM) and a FULLY RENOVATED 4PC BATHROOM! The BASEMENT IS FULLY FINISHED in the SAME FINISHINGS AS THE UPPER LEVELS with an ADDITIONAL BEDROOM/OFFICE/GYM/MEDIA ROOM, your LAUNDRY and ANOTHER 4PC BATHROOM! The home also has UPDATED WINDOWS AND VINYL SIDING. This HOME IS MOVE IN READY AND PERFECT FOR THE GROWING FAMILY, YOUNG PROFESSIONAL. The LARGE LOT is perfect for FAMILY GATHERINGS, KIDS AND EVEN PETS! The home is only 15 MINUTES TO DOWNTOWN YYC, and ONLY 18 MINUTES TO YYC AIRPORT! There are many schools and shopping centers nearby as well! (id:51532)
Tags
| Property Summary |
|---|
| Building |
|---|
| Land |
|---|
| Level | Rooms | Dimensions |
|---|---|---|
| Basement | Bedroom | 18.33 Ft x 10.50 Ft |
| 4pc Bathroom | 5.00 Ft x 7.42 Ft | |
| Main level | Living room | 19.25 Ft x 11.17 Ft |
| Dining room | 6.92 Ft x 8.00 Ft | |
| Kitchen | 11.25 Ft x 8.00 Ft | |
| Upper Level | Bedroom | 8.92 Ft x 10.00 Ft |
| Bedroom | 9.92 Ft x 11.17 Ft | |
| 4pc Bathroom | 4.92 Ft x 8.08 Ft | |
| Primary Bedroom | 8.92 Ft x 15.92 Ft |
| Features | |||||
|---|---|---|---|---|---|
| Other | PVC window | Closet Organizers | |||
| Other | Parking Pad | Washer | |||
| Refrigerator | Dishwasher | Stove | |||
| Dryer | Microwave Range Hood Combo | None | |||































