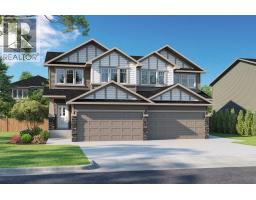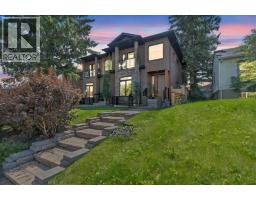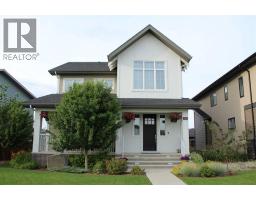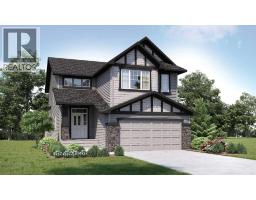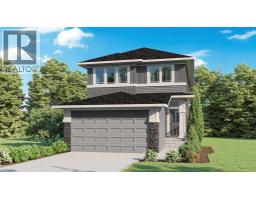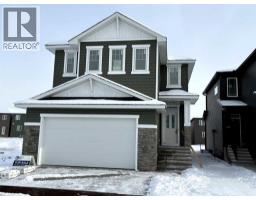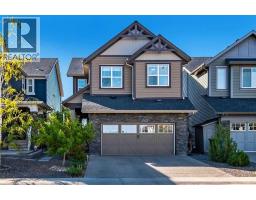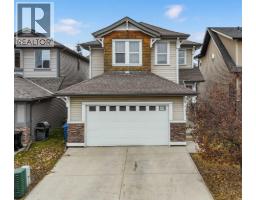58 Valley Pointe Way NW Valley Ridge, Calgary, Alberta, CA
Address: 58 Valley Pointe Way NW, Calgary, Alberta
Summary Report Property
- MKT IDA2265592
- Building TypeHouse
- Property TypeSingle Family
- StatusBuy
- Added15 weeks ago
- Bedrooms3
- Bathrooms3
- Area1956 sq. ft.
- DirectionNo Data
- Added On20 Oct 2025
Property Overview
This meticulously cared for home is located in Valley Pointe Estates within the desirable golf course community of Valley Ridge. Situated on a quiet child friendly street and BACKING ONTO A GREEN SPACE - this property is perfect for families. The open kitchen is beautiful and has an abundance of cabinetry and counter space, complemented by high end appliances including a stove (2024), fridge (2019) and Bosch dishwasher (2025). The kitchen is further enhanced by granite countertops, an island featuring built-in wine storage, roughed in for gas stove and a large walk-in pantry, making it ideal for both meal preparation and entertaining. Adjacent to the kitchen, the spacious eating area has a garden door that leads out to a tiered deck. Here, you can unwind under a cozy pergola and enjoy the privacy of a fully fenced backyard, perfect for outdoor gatherings, play, and relaxation. Upstairs features three great sized bedrooms and a spacious bonus room with VAULTED CEILINGS and lots of windows. The king sized primary bedroom is approx. 14' x 14' and has a relaxing ensuite with a corner soaker tub and separate shower. This home also has a newer washer and dryer, new roof in 2025, central air and an irrigation system. NOTHING TO DO BUT MOVE IN and enjoy quick easy access to schools, downtown, the mountains, The Farmer's Market and all conveniences. (id:51532)
Tags
| Property Summary |
|---|
| Building |
|---|
| Land |
|---|
| Level | Rooms | Dimensions |
|---|---|---|
| Main level | Other | 7.83 Ft x 7.92 Ft |
| Kitchen | 13.25 Ft x 13.42 Ft | |
| Pantry | 4.92 Ft x 7.50 Ft | |
| Living room | 13.83 Ft x 14.08 Ft | |
| Dining room | 11.08 Ft x 12.00 Ft | |
| 2pc Bathroom | 4.42 Ft x 4.67 Ft | |
| Other | 5.67 Ft x 7.58 Ft | |
| Upper Level | Bonus Room | 17.92 Ft x 18.42 Ft |
| Primary Bedroom | 13.92 Ft x 14.08 Ft | |
| 4pc Bathroom | 10.58 Ft x 12.17 Ft | |
| Bedroom | 10.00 Ft x 10.17 Ft | |
| Bedroom | 11.83 Ft x 10.17 Ft | |
| 4pc Bathroom | 7.67 Ft x 5.00 Ft | |
| Laundry room | 3.08 Ft x 5.83 Ft |
| Features | |||||
|---|---|---|---|---|---|
| Closet Organizers | Attached Garage(2) | Washer | |||
| Refrigerator | Dishwasher | Stove | |||
| Dryer | Microwave | Hood Fan | |||
| Window Coverings | Garage door opener | Central air conditioning | |||
































