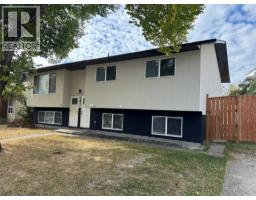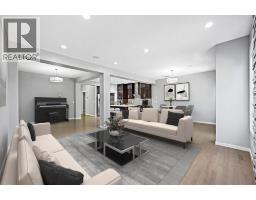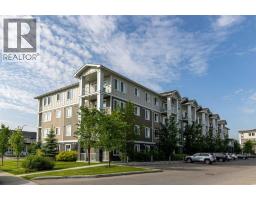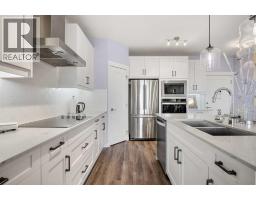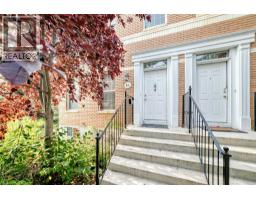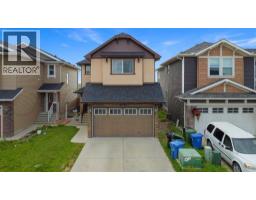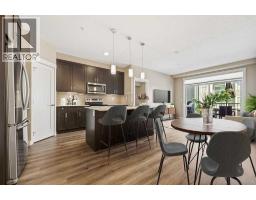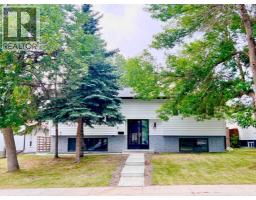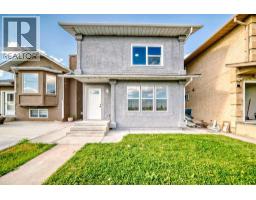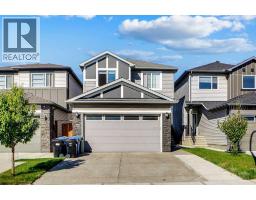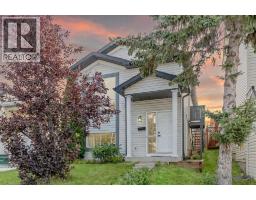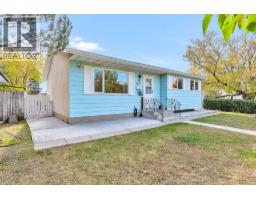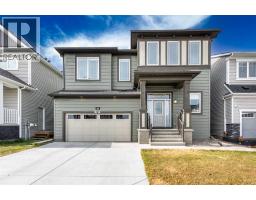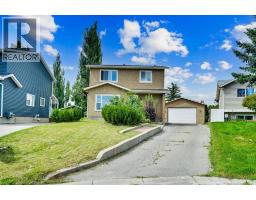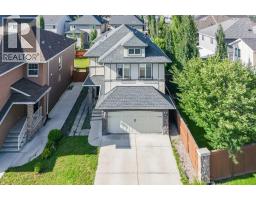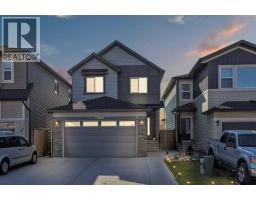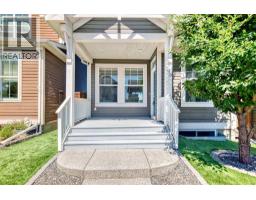39 Whitlock Close NE Whitehorn, Calgary, Alberta, CA
Address: 39 Whitlock Close NE, Calgary, Alberta
Summary Report Property
- MKT IDA2265172
- Building TypeHouse
- Property TypeSingle Family
- StatusBuy
- Added1 weeks ago
- Bedrooms7
- Bathrooms5
- Area1949 sq. ft.
- DirectionNo Data
- Added On17 Oct 2025
Property Overview
Whitehorn, Fully Renovated 5-bed, 4 bath luxury home designed for comfort and style. The main floor features a chefs kitchen with a large island. Premium cabinetry and stainless steel appliances, engineered hardwood, am elegant electric fireplace, private office and two generous living rooms for relaxing and entertaining. Upstairs the primary retreat offers a private balcony, walk in closet, spa inspired ensuite. This fully finished walkup basement has a separate, grade level entrance, two bedrooms, a full bath and laundry-ideal for multi gen living or income potential (subject to municipal approvals). Outside- newly updated deck, firepit with paved landing and premium stucco front. Additional perks include an attached garage with decorated paved driveway. Comprehensive renovations completed last 30 days. (id:51532)
Tags
| Property Summary |
|---|
| Building |
|---|
| Land |
|---|
| Level | Rooms | Dimensions |
|---|---|---|
| Basement | Bedroom | 7.92 Ft x 11.33 Ft |
| 3pc Bathroom | 8.33 Ft x 3.92 Ft | |
| 4pc Bathroom | 9.00 Ft x 4.92 Ft | |
| Bedroom | 12.67 Ft x 8.83 Ft | |
| Bedroom | 10.25 Ft x 12.33 Ft | |
| Bedroom | 9.08 Ft x 11.75 Ft | |
| Main level | 3pc Bathroom | 7.58 Ft x 4.83 Ft |
| 3pc Bathroom | 5.58 Ft x 7.50 Ft | |
| 4pc Bathroom | 5.58 Ft x 7.58 Ft | |
| Bedroom | 9.50 Ft x 12.08 Ft | |
| Bedroom | 9.50 Ft x 11.25 Ft | |
| Primary Bedroom | 13.33 Ft x 14.67 Ft |
| Features | |||||
|---|---|---|---|---|---|
| See remarks | Other | Attached Garage(2) | |||
| Refrigerator | Cooktop - Electric | Dishwasher | |||
| Range | Oven | Freezer | |||
| Hood Fan | Washer/Dryer Stack-Up | None | |||



































