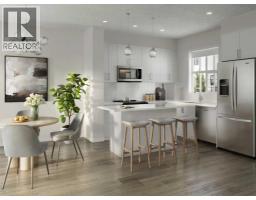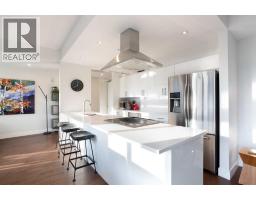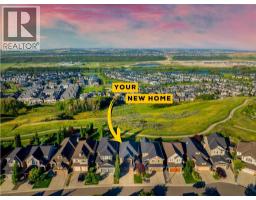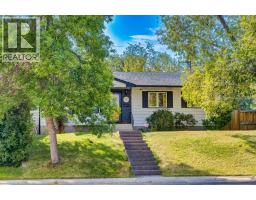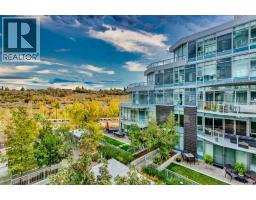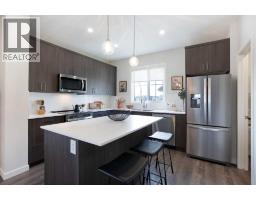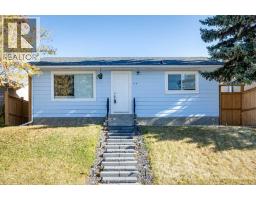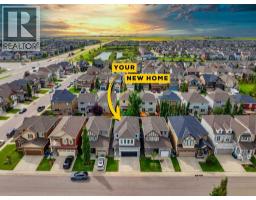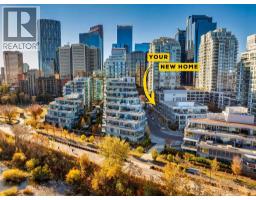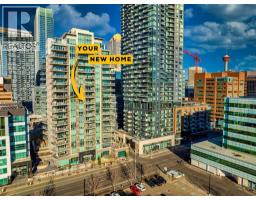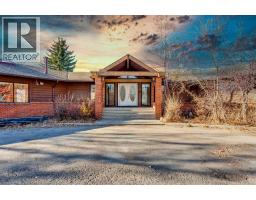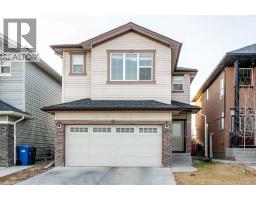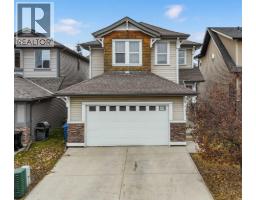125 Martinpark Way NE Martindale, Calgary, Alberta, CA
Address: 125 Martinpark Way NE, Calgary, Alberta
Summary Report Property
- MKT IDA2244104
- Building TypeHouse
- Property TypeSingle Family
- StatusBuy
- Added11 weeks ago
- Bedrooms3
- Bathrooms2
- Area800 sq. ft.
- DirectionNo Data
- Added On02 Oct 2025
Property Overview
Welcome to this beautifully updated home in the highly sought-after community of Martindale. Perfectly situated in a family-oriented neighborhood, you’ll find yourself just minutes from schools, shopping, the LRT, playgrounds, and countless amenities.This property has been extensively renovated with a fresh, modern design and quality finishes that make it stand out. The curb appeal is immediate, with a classic exterior presence that blends seamlessly with its surroundings. Inside, the impressive vaulted ceilings and open layout create a bright and inviting atmosphere. A custom vinyl staircase greets you at the entry, leading up to the main living space where the newer vinyl flooring and a sleek electric fireplace set the tone for comfort and style.The kitchen is a showpiece, featuring updated stainless steel appliances paired with elegant lighting and a functional dining space. The primary bedroom offers a generous closet and easy access to a fully updated 4-piece bath. A second bedroom completes the main floor.The fully developed basement includes an illegal suite, complete with its own kitchen, bedroom, spacious recreation area, 3-piece bathroom, laundry room, and private side entry. This provides excellent versatility for extended family living or future rental opportunities.Outside, a detached double garage provides plenty of parking and storage. Whether you’re looking for your family’s next home or a smart investment property, this residence offers both comfort and opportunity in one of Calgary’s most convenient locations. (id:51532)
Tags
| Property Summary |
|---|
| Building |
|---|
| Land |
|---|
| Level | Rooms | Dimensions |
|---|---|---|
| Basement | Living room | 10.92 Ft x 10.92 Ft |
| Laundry room | 14.42 Ft x 9.25 Ft | |
| Bedroom | 12.08 Ft x 11.58 Ft | |
| 3pc Bathroom | 8.00 Ft x 4.67 Ft | |
| Main level | Kitchen | 10.92 Ft x 8.50 Ft |
| Dining room | 10.58 Ft x 8.42 Ft | |
| Living room | 13.25 Ft x 11.50 Ft | |
| Primary Bedroom | 11.42 Ft x 9.83 Ft | |
| Bedroom | 10.00 Ft x 8.67 Ft | |
| 4pc Bathroom | 7.50 Ft x 4.92 Ft |
| Features | |||||
|---|---|---|---|---|---|
| See remarks | Back lane | Detached Garage(2) | |||
| Washer | Dishwasher | Dryer | |||
| Garage door opener | Suite | None | |||































