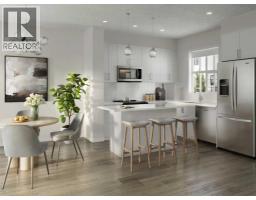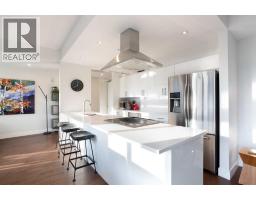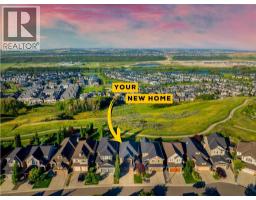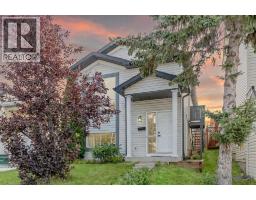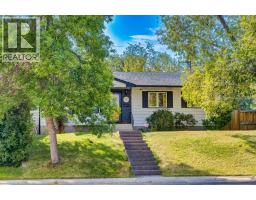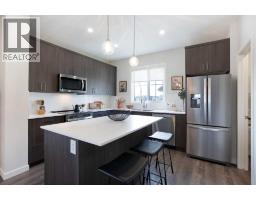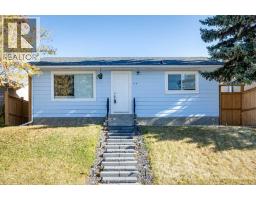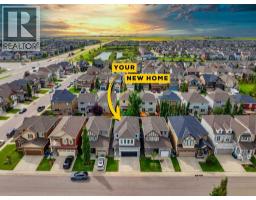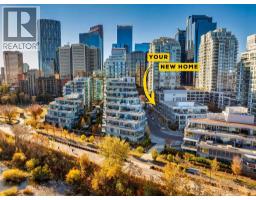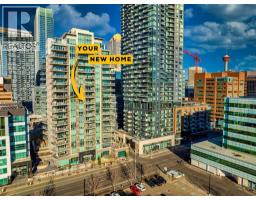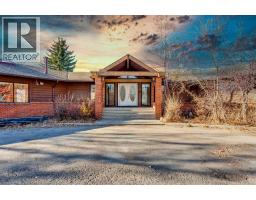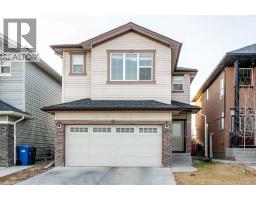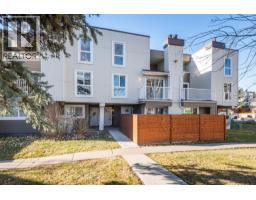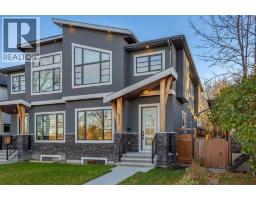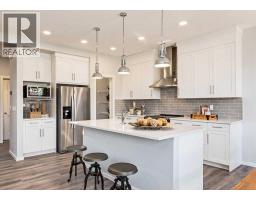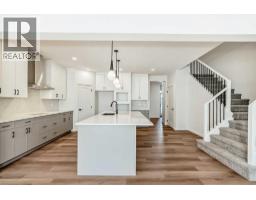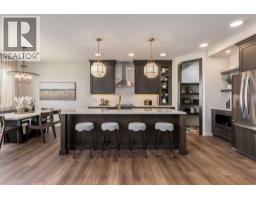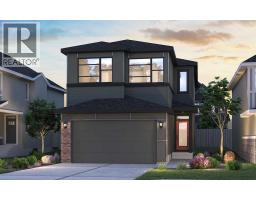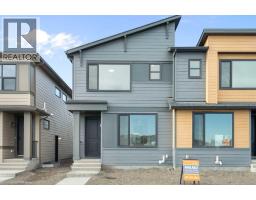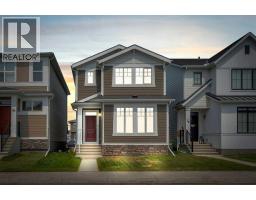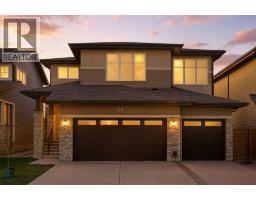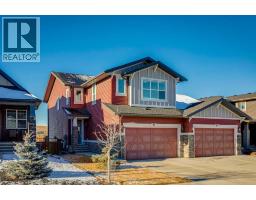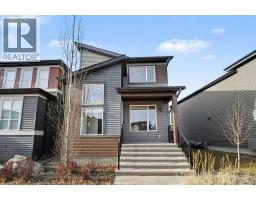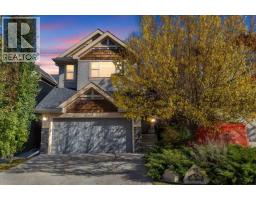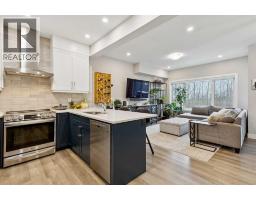311, 138 Waterfront Court SW Chinatown, Calgary, Alberta, CA
Address: 311, 138 Waterfront Court SW, Calgary, Alberta
Summary Report Property
- MKT IDA2260032
- Building TypeApartment
- Property TypeSingle Family
- StatusBuy
- Added10 weeks ago
- Bedrooms1
- Bathrooms1
- Area532 sq. ft.
- DirectionNo Data
- Added On09 Oct 2025
Property Overview
Perfectly positioned between the river pathways and downtown, this one-bedroom condo offers a lifestyle where city living meets a sense of calm. Step outside and you’re seconds from cafés, scenic trails, and the energy of the core — but inside, it’s your private escape.The open-concept design lives larger than expected, with floor-to-ceiling windows flooding the space with natural light. The sleek kitchen is outfitted with quartz countertops, high-end appliances, and full-height cabinetry, flowing seamlessly into the dining and living areas. From here, step out onto your private balcony and take in peaceful views of the courtyard.It’s a location that truly defines convenience — with direct access to Calgary’s renowned river pathway system connecting Eau Claire to the Calgary Zoo to the south and the University of Calgary to the north. Whether it’s a morning ride or a weekend stroll, everything is within reach.True elegance is subtle — you’ll notice it in the thoughtful details like the spacious bedroom, generous closet space, and a contemporary four-piece bathroom that blends both style and function. Everyday convenience is built in with in-suite laundry, an underground parking stall, and a dedicated storage locker.Life at Waterfront means more than just a beautiful home — it comes with premium amenities: a fitness centre, steam room, residents’ lounge with full kitchen, and the assurance of 24-hour concierge and security.Smart, stylish, and strategic — this is the kind of space that proves true luxury is about how it makes you live. (id:51532)
Tags
| Property Summary |
|---|
| Building |
|---|
| Land |
|---|
| Level | Rooms | Dimensions |
|---|---|---|
| Main level | Kitchen | 14.50 Ft x 5.25 Ft |
| Dining room | 9.17 Ft x 8.33 Ft | |
| Living room | 13.67 Ft x 9.33 Ft | |
| Laundry room | 2.75 Ft x 2.33 Ft | |
| Primary Bedroom | 9.50 Ft x 8.00 Ft | |
| 4pc Bathroom | 8.00 Ft x 4.92 Ft |
| Features | |||||
|---|---|---|---|---|---|
| See remarks | Parking | Underground | |||
| Washer | Refrigerator | Cooktop - Gas | |||
| Dishwasher | Dryer | Microwave | |||
| Oven - Built-In | Window Coverings | Central air conditioning | |||
| Exercise Centre | Party Room | Recreation Centre | |||
| Whirlpool | |||||






























