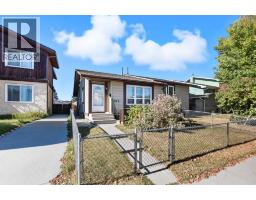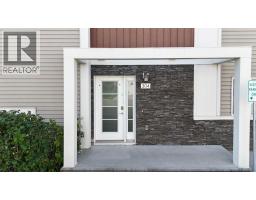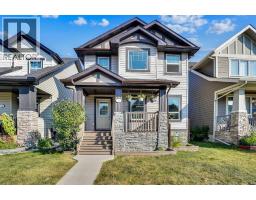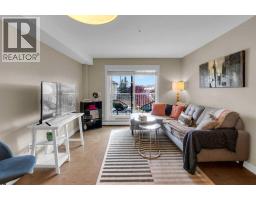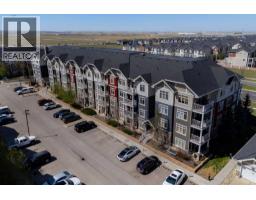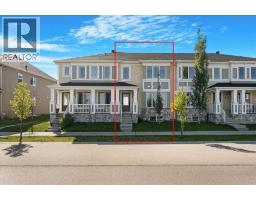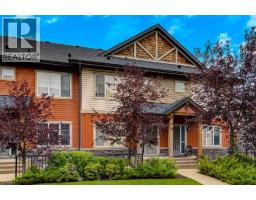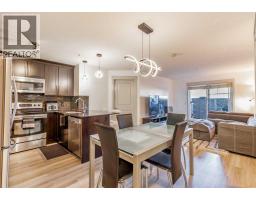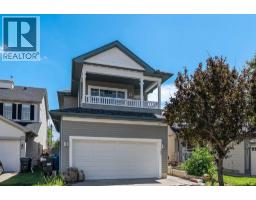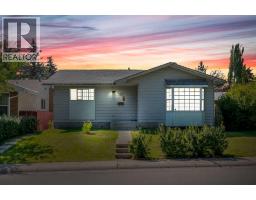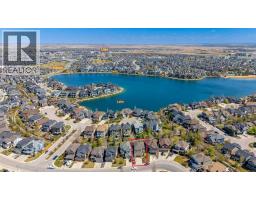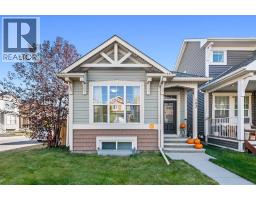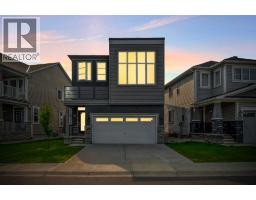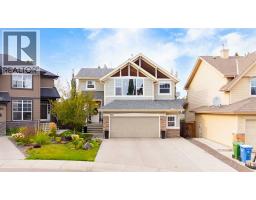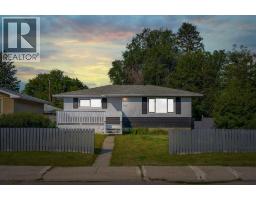32 Cranarch Crescent SE Cranston, Calgary, Alberta, CA
Address: 32 Cranarch Crescent SE, Calgary, Alberta
Summary Report Property
- MKT IDA2252387
- Building TypeHouse
- Property TypeSingle Family
- StatusBuy
- Added8 weeks ago
- Bedrooms3
- Bathrooms3
- Area2117 sq. ft.
- DirectionNo Data
- Added On29 Aug 2025
Property Overview
Perfectly situated across from the ravines of Cranston , you will find the home you have been waiting for. Built with quality craftsmanship and thought, this home is far from basic - from the real, solid hardwood floors, to the double glazed custom skylight, and the timeless granite counters throughout the whole property, it has every imaginable upgrade - no detail was overlooked. Offering over 2100 square feet of beautifully designed living space, the layout is both spacious and functional. The main floor features an open concept design, complete with a large mudroom, a walk through pantry, and a chefs kitchen equipped with a brand new stove and an upgraded appliance package. Upstairs you will find a generous bonus room beaming with natural light, perfect for a family lounge space. The luxurious primary suite boasts a spa inspired ensuite with dual sinks, a soaker tub, glass walk in shower and an expansive walk in closet. Two additional bedrooms, a full bathroom, and a large laundry room complete the upper level - making this home as practical as it is elegant. With thoughtful design, premium finishes, and unmatched attention to detail, this home offers the perfect balance of comfort, style and functionality. *please note furnished photos are virtually staged* (id:51532)
Tags
| Property Summary |
|---|
| Building |
|---|
| Land |
|---|
| Level | Rooms | Dimensions |
|---|---|---|
| Main level | Living room | 14.08 Ft x 12.92 Ft |
| Kitchen | 12.00 Ft x 10.00 Ft | |
| 2pc Bathroom | 5.25 Ft x 4.92 Ft | |
| Upper Level | Primary Bedroom | 12.92 Ft x 12.92 Ft |
| 5pc Bathroom | 10.33 Ft x 9.58 Ft | |
| Bedroom | 10.92 Ft x 9.92 Ft | |
| Bedroom | 13.08 Ft x 11.92 Ft | |
| Laundry room | 8.25 Ft x 7.00 Ft | |
| 4pc Bathroom | 8.17 Ft x 4.92 Ft |
| Features | |||||
|---|---|---|---|---|---|
| Cul-de-sac | Attached Garage(2) | Washer | |||
| Refrigerator | Dishwasher | Stove | |||
| Dryer | Microwave | Hood Fan | |||
| Window Coverings | See Remarks | ||||


































