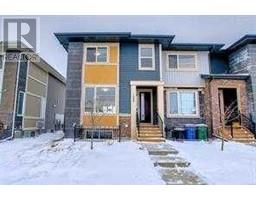1627 Erin Drive SE Edgewater, Airdrie, Alberta, CA
Address: 1627 Erin Drive SE, Airdrie, Alberta
Summary Report Property
- MKT IDA2204213
- Building TypeHouse
- Property TypeSingle Family
- StatusBuy
- Added1 weeks ago
- Bedrooms3
- Bathrooms2
- Area1056 sq. ft.
- DirectionNo Data
- Added On21 Mar 2025
Property Overview
Charming Fully Developed Bungalow with Modern Updates and Prime LocationWelcome to this beautifully updated and fully developed bungalow, located in a desirable and family-friendly neighborhood. With a prime south-facing backyard that overlooks the serene greenery of a park and Nose Creek, this home offers both comfort and style, making it perfect for those looking to enjoy the outdoors while being close to schools, churches, and an abundance of green spaces. Step inside and discover the thoughtful updates that make this home shine. The kitchen has been beautifully updated with luxurious granite countertops, complemented by stainless steel appliances. The modern lighting throughout the home enhances the inviting atmosphere, creating a warm and welcoming environment. Both bathrooms have been updated, offering contemporary finishes and functionality. This home features several newer windows that not only let in an abundance of natural light but also offer energy efficiency. The spacious layout includes a fully developed basement, providing ample room for your needs – whether it’s for a family room, office space, or additional bedrooms. Step outside to the sunny backyard, where you’ll enjoy a private oasis with a lovely garden, a charming gazebo, and a large shed for additional storage. The south-facing exposure ensures plenty of sunlight, making this an ideal spot for outdoor entertaining or simply relaxing. Located across from Nose Creek Park, with easy access to walking paths, shopping, parks and pathways, this home offers exceptional convenience. It’s close to schools, churches, and other essential amenities, all while providing the peace and tranquility of living near nature.Don’t miss out on this fantastic opportunity to own a beautifully updated bungalow in a prime location – schedule your viewing today! (id:51532)
Tags
| Property Summary |
|---|
| Building |
|---|
| Land |
|---|
| Level | Rooms | Dimensions |
|---|---|---|
| Basement | Recreational, Games room | 18.67 Ft x 14.67 Ft |
| Den | 14.83 Ft x 10.83 Ft | |
| 3pc Bathroom | 5.92 Ft x 10.83 Ft | |
| Main level | Kitchen | 11.33 Ft x 12.42 Ft |
| Living room | 11.83 Ft x 16.08 Ft | |
| Dining room | 11.17 Ft x 8.67 Ft | |
| Primary Bedroom | 13.50 Ft x 12.08 Ft | |
| Bedroom | 8.17 Ft x 9.58 Ft | |
| Bedroom | 14.00 Ft x 8.58 Ft | |
| 4pc Bathroom | 10.08 Ft x 5.00 Ft |
| Features | |||||
|---|---|---|---|---|---|
| No neighbours behind | Closet Organizers | Level | |||
| Parking Pad | Washer | Refrigerator | |||
| Dishwasher | Stove | Dryer | |||
| Garburator | Microwave Range Hood Combo | Window Coverings | |||
| None | |||||































































