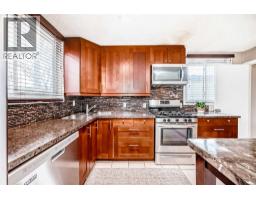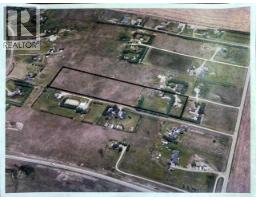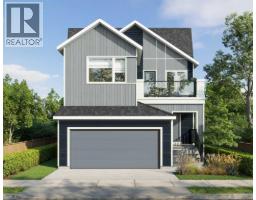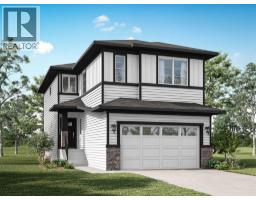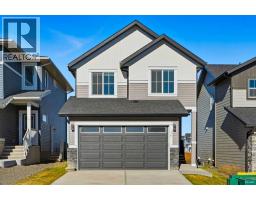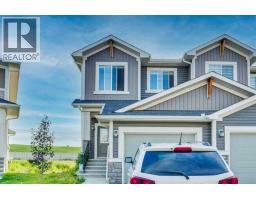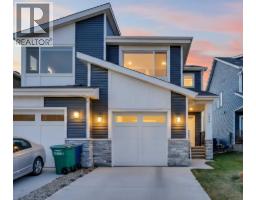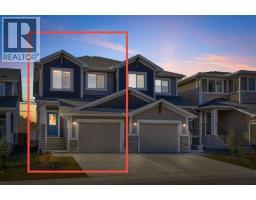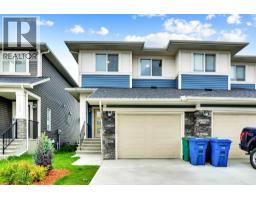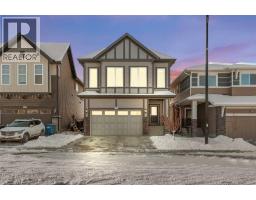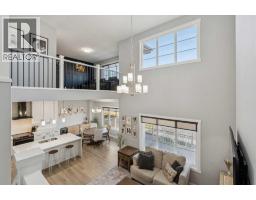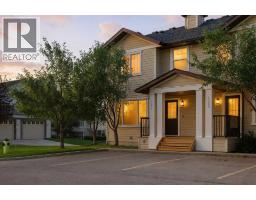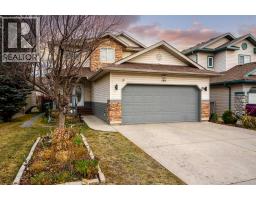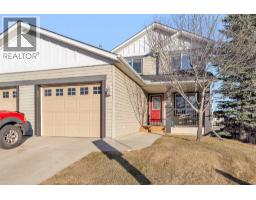165 Hillcrest Drive SW Hillcrest, Airdrie, Alberta, CA
Address: 165 Hillcrest Drive SW, Airdrie, Alberta
Summary Report Property
- MKT IDA2263915
- Building TypeHouse
- Property TypeSingle Family
- StatusBuy
- Added14 weeks ago
- Bedrooms4
- Bathrooms4
- Area1937 sq. ft.
- DirectionNo Data
- Added On11 Oct 2025
Property Overview
Welcome to 165 Hillcrest Drive SW, Airdrie — a home that blends family comfort with modern upgrades, in one of the Top 5 most desirable communities in Airdrie. This 2-storey with nearly 2,500 sq. ft. of developed space offers all the style, space, and versatility today’s families are looking for. The main floor sets the tone with a bright, open kitchen–dining–living area. Rich espresso cabinetry, quartz countertops, and a working island create the perfect hub for family meals and entertaining. Chefs will love the gas oven and corner pantry for added storage. The living room easily fits a large sectional and features a cozy gas fireplace. Step outside to a partially covered deck, with gas hookup for your BBQ — ideal for year-round barbecuing and relaxing evenings. A practical mudroom and 2-piece bath complete this level. The heated 2 car attached garage adds security, comfort and convenience. Upstairs, you’ll find a spacious bonus room — the perfect retreat for movie nights or a kids’ hangout. Full-size laundry (with floor drain for peace of mind) sits conveniently on the same floor as three bedrooms. The primary suite is a true retreat with a spa-like 5-piece ensuite and a large walk-in closet. Make you way downstairs to the finished basement ( with permits) that boasts your 4th bedroom, a 4 pc bath, living room area and the "walk out to grade" entry. With extras like a High efficiency furnace and hot water tank, and central A/C, this home is as functional as it is beautiful. And all of this is located in Hillcrest, one of Airdrie’s most desirable family communities — close to schools, parks, pathways, and quick access to Calgary. The perfect family 4 bedroom home . At this price...this property is ready to take off. (id:51532)
Tags
| Property Summary |
|---|
| Building |
|---|
| Land |
|---|
| Level | Rooms | Dimensions |
|---|---|---|
| Second level | Laundry room | 6.08 Ft x 7.75 Ft |
| Bonus Room | 14.50 Ft x 17.92 Ft | |
| Primary Bedroom | 12.67 Ft x 11.92 Ft | |
| Other | 5.83 Ft x 5.50 Ft | |
| 5pc Bathroom | .00 Ft x .00 Ft | |
| Bedroom | 11.08 Ft x 9.75 Ft | |
| Bedroom | 11.08 Ft x 9.92 Ft | |
| 4pc Bathroom | .00 Ft x .00 Ft | |
| Basement | Bedroom | 11.75 Ft x 10.08 Ft |
| Other | 7.75 Ft x 11.08 Ft | |
| 4pc Bathroom | .00 Ft x .00 Ft | |
| Furnace | 10.08 Ft x 16.58 Ft | |
| Main level | Other | 5.25 Ft x 3.83 Ft |
| Other | 11.83 Ft x 11.50 Ft | |
| Living room | 10.92 Ft x 17.50 Ft | |
| Dining room | 10.42 Ft x 10.67 Ft | |
| Pantry | 3.67 Ft x 3.67 Ft | |
| Other | 9.25 Ft x 7.58 Ft | |
| 2pc Bathroom | .00 Ft x .00 Ft |
| Features | |||||
|---|---|---|---|---|---|
| No Animal Home | Gas BBQ Hookup | Attached Garage(2) | |||
| Garage | Heated Garage | Washer | |||
| Refrigerator | Oven - gas | Dishwasher | |||
| Dryer | Microwave | Hood Fan | |||
| Window Coverings | Washer/Dryer Stack-Up | Walk out | |||
| Central air conditioning | |||||
















































