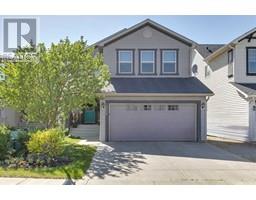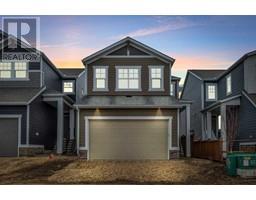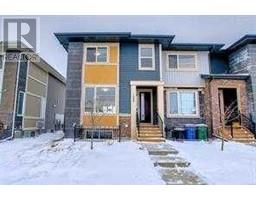1710 Baywater View SW Bayside, Airdrie, Alberta, CA
Address: 1710 Baywater View SW, Airdrie, Alberta
Summary Report Property
- MKT IDA2212058
- Building TypeHouse
- Property TypeSingle Family
- StatusBuy
- Added1 weeks ago
- Bedrooms3
- Bathrooms3
- Area1999 sq. ft.
- DirectionNo Data
- Added On18 Jun 2025
Property Overview
Welcome to this beautiful 3-bedroom, two-storey home with a double attached garage, perfectly located in the desirable community of Bayside. Step inside to a bright and spacious foyer featuring tile flooring and soaring 9’ ceilings. The main level showcases rich hardwood floors that flow into the open-concept family room, complete with a cozy gas fireplace—ideal for relaxing evenings. The chef’s kitchen is a standout, boasting granite countertops, a large island with breakfast bar, dark oak cabinetry that extends to the ceiling, stainless steel appliances, and a convenient walk-through pantry. A dedicated dining area provides the perfect setting for hosting special occasions. Step out onto the backyard deck—perfect for enjoying warm summer days. Upstairs, you’ll find a spacious primary suite with a generous walk-in closet and a luxurious 5-piece ensuite featuring dual granite vanities and separate sinks. Two more well-sized bedrooms, a 4-piece bathroom with granite counters, and a large bonus room—perfect for movie nights or family gatherings. Additional updates include: New refrigerator (2025)New washer and dryer (2024) and New water heater and thermostat (2023). Book your showing Today! (id:51532)
Tags
| Property Summary |
|---|
| Building |
|---|
| Land |
|---|
| Level | Rooms | Dimensions |
|---|---|---|
| Second level | 4pc Bathroom | 9.00 Ft x 4.92 Ft |
| 5pc Bathroom | 13.67 Ft x 10.50 Ft | |
| Bedroom | 9.00 Ft x 11.50 Ft | |
| Bedroom | 15.83 Ft x 9.83 Ft | |
| Family room | 14.92 Ft x 16.67 Ft | |
| Primary Bedroom | 14.92 Ft x 12.17 Ft | |
| Other | 5.83 Ft x 7.42 Ft | |
| Main level | 2pc Bathroom | 4.75 Ft x 4.83 Ft |
| Dining room | 10.92 Ft x 5.00 Ft | |
| Foyer | 7.67 Ft x 5.75 Ft | |
| Kitchen | 13.08 Ft x 11.83 Ft | |
| Laundry room | 12.83 Ft x 5.33 Ft | |
| Living room | 17.83 Ft x 12.00 Ft | |
| Pantry | 5.67 Ft x 7.42 Ft |
| Features | |||||
|---|---|---|---|---|---|
| French door | Gas BBQ Hookup | Attached Garage(2) | |||
| Washer | Refrigerator | Dishwasher | |||
| Stove | Dryer | Hood Fan | |||
| Central air conditioning | |||||



































































