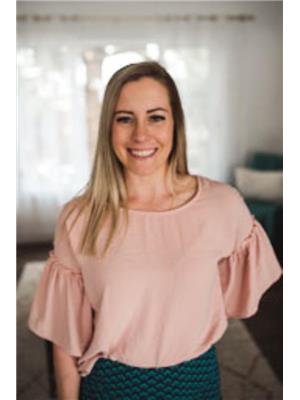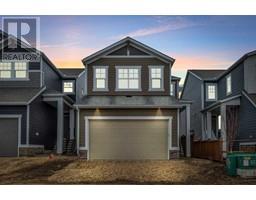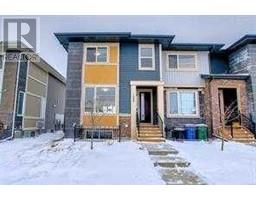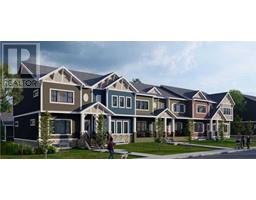2000 Woodside Boulevard NW Woodside, Airdrie, Alberta, CA
Address: 2000 Woodside Boulevard NW, Airdrie, Alberta
Summary Report Property
- MKT IDA2208654
- Building TypeHouse
- Property TypeSingle Family
- StatusBuy
- Added2 days ago
- Bedrooms3
- Bathrooms4
- Area1985 sq. ft.
- DirectionNo Data
- Added On06 Apr 2025
Property Overview
WOW! Check out this beautifully designed 2-storey home, an exceptional layout and renovated in 2013. Situated with an east-facing backyard, you'll enjoy natural light throughout the day and breathtaking sunrises from the large Composite Deck. As you step inside, you'll appreciate the thoughtful design, with a main floor that includes hardwood flooring, a cozy living room with a fireplace, a kitchen that's a chef's dream—featuring an electric cooktop, wall oven, granite counters and custom cabinetry extending to the ceiling, a spacious office, a convenient half bath and laundry, and a mudroom featuring custom built-ins. Upstairs, you’ll find three well-sized bedrooms, a 4-piece bathroom, and a bonus room ideal for cozy nights or casual entertaining. The primary suite is a true retreat, complete with a 3-piece ensuite that has a 10mm Glass Shower, make-up desk and a walk-in closet. The fully finished basement offers even more living space, with a rec room, easy to convert to a 4th Bedroom, an area ideal for crafting or another office space, along with an additional 3-piece bathroom. Features A/C, Central Vac, Irrigation and Hardy Siding. This home offers the perfect blend of comfort, style, and functionality and best part is it's located in Airdrie's only Golf Community. Book your showing today and experience everything this stunning property has to offer! (id:51532)
Tags
| Property Summary |
|---|
| Building |
|---|
| Land |
|---|
| Level | Rooms | Dimensions |
|---|---|---|
| Basement | 3pc Bathroom | 8.50 Ft x 8.42 Ft |
| Recreational, Games room | 27.92 Ft x 18.33 Ft | |
| Other | 11.17 Ft x 12.00 Ft | |
| Main level | 2pc Bathroom | 5.50 Ft x 6.58 Ft |
| Dining room | 11.92 Ft x 4.08 Ft | |
| Kitchen | 13.25 Ft x 13.00 Ft | |
| Living room | 15.67 Ft x 13.00 Ft | |
| Office | 13.42 Ft x 9.00 Ft | |
| Upper Level | 3pc Bathroom | 8.25 Ft x 13.17 Ft |
| 4pc Bathroom | 4.83 Ft x 8.42 Ft | |
| Bedroom | 9.67 Ft x 11.83 Ft | |
| Bedroom | 9.58 Ft x 11.25 Ft | |
| Bonus Room | 15.67 Ft x 20.00 Ft | |
| Primary Bedroom | 13.92 Ft x 13.58 Ft |
| Features | |||||
|---|---|---|---|---|---|
| No Smoking Home | Attached Garage(2) | Refrigerator | |||
| Cooktop - Electric | Dishwasher | Oven | |||
| Microwave | Hood Fan | Window Coverings | |||
| Garage door opener | Washer & Dryer | Central air conditioning | |||


























































