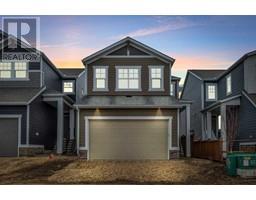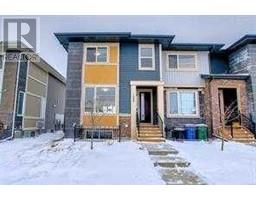811 Bayview Terrace SW Bayview, Airdrie, Alberta, CA
Address: 811 Bayview Terrace SW, Airdrie, Alberta
Summary Report Property
- MKT IDA2203836
- Building TypeHouse
- Property TypeSingle Family
- StatusBuy
- Added1 days ago
- Bedrooms3
- Bathrooms3
- Area1913 sq. ft.
- DirectionNo Data
- Added On06 Apr 2025
Property Overview
OPEN HOUSE - Sunday April 6th/12:30-2:30pm-Why wait when you could MOVE Immediately into this virtually brand new HOME! Plans change, Life happens but that's a BONUS to the right buyer! Beautiful 3 bedroom, 2.5 bath home with BONUS ROOM! Built by Calbridge ONLY ONE YEAR ago this home is READY for the perfect family. Open Floor plan with UPGRADES throughout. Kitchen has upgraded appliances, Quartz counters, Ceiling high cabinetry, pantry and GAS STOVE! The Living Room has the additional 2 tone paint around the fireplace with built in floating shelves. Another UPGRADE. Dining Area Patio Doors are also upgraded to 9ft height to match the height of the windows in loving room! Additionally on the main floor there is an OFFICE tucked away by the 1/2 bath. Perfect office space with a window to let in the right amount of natural light. Main floor is all High End Luxury Vinyl Plank Flooring with tile in the den. Upstairs is the BONUS ROOM. A perfect Family Gathering spot. Two more good sized bedrooms, freshly painted, 4 pce bathroom and the Primary Bedroom with 5 piece en suite. Large SOAKER TUB, separate shower, and WALK IN CLOSET. Love that the bathroom windows have privacy coverings. Nice Touch. The Lower Level is wide open waiting for big plans. Outside the grass is all in and a few lilacs have been planted! No mud, Yeah! Completing this home is the Double Attached GARAGE with gas line installed ready for a heater. The garage also comes with a work bench and a pet wash station with sink. Bayview is a well thought out community with walking paths, picnic tables, soccer fields, tennis courts and more! This home is close to the future school site too! View this home today and live here tomorrow! (id:51532)
Tags
| Property Summary |
|---|
| Building |
|---|
| Land |
|---|
| Level | Rooms | Dimensions |
|---|---|---|
| Second level | 4pc Bathroom | Measurements not available |
| 5pc Bathroom | Measurements not available | |
| Bonus Room | 17.00 Ft x 12.92 Ft | |
| Bedroom | 9.92 Ft x 10.83 Ft | |
| Bedroom | 10.67 Ft x 10.25 Ft | |
| Primary Bedroom | 11.25 Ft x 13.42 Ft | |
| Laundry room | 5.75 Ft x 5.08 Ft | |
| Main level | 2pc Bathroom | Measurements not available |
| Office | 6.00 Ft x 5.67 Ft | |
| Dining room | 8.00 Ft x 12.50 Ft | |
| Kitchen | 14.92 Ft x 11.25 Ft | |
| Living room | 12.92 Ft x 14.75 Ft |
| Features | |||||
|---|---|---|---|---|---|
| Closet Organizers | Attached Garage(2) | Refrigerator | |||
| Gas stove(s) | Dishwasher | Microwave | |||
| Freezer | Hood Fan | Window Coverings | |||
| Garage door opener | Washer & Dryer | None | |||






















































