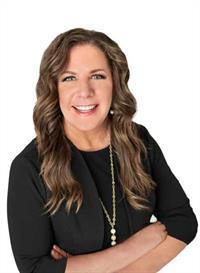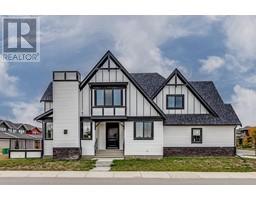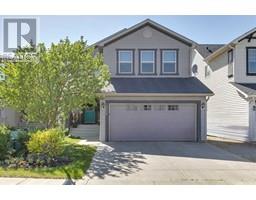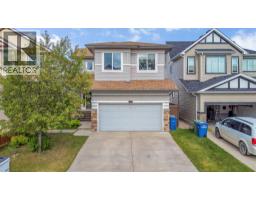206, 620 Luxstone Landing SW Luxstone, Airdrie, Alberta, CA
Address: 206, 620 Luxstone Landing SW, Airdrie, Alberta
Summary Report Property
- MKT IDA2235356
- Building TypeRow / Townhouse
- Property TypeSingle Family
- StatusBuy
- Added3 weeks ago
- Bedrooms3
- Bathrooms3
- Area1258 sq. ft.
- DirectionNo Data
- Added On11 Jul 2025
Property Overview
This IMMACULATE and well cared for Townhouse exudes PRIDE OF OWNERSHIP, has been FRESHLY PAINTED, is MOVE IN READY. You can easily watch your little ones play on the PLAYGROUND that is just steps away from the Townhome making this such a great place for your Family to call home. When you enter, you will immediately notice the 9’ Ceilings and the HARDWOOD Flooring that leads you to the Open Concept Main Floor Design. Large South Facing Windows bathe the Living Room with lots of Natural Light. The Living Room can be arranged in many ways to accomodate your furniture. The SPECTACULAR KITCHEN has an Abundance of Cabinets for easy storage of your items, and has a BRAND NEW STAINLESS STEEL STOVE AND REFRIGERATOR plus a Large Island with New Kitchen Faucets. The Dining area opens to the Patio and yard space. The Upper Level has a Spacious Primary Bedroom with Walk-in Closet and 4 pc Ensuite. 2 Large Additional Bedrooms and a 4 Pc Bathroom complete the Upper Level. The Lower Level has been drywalled and mudded, has the Laundry Room, and has rough-in plumbing for a future bathroom. This Townhouse has an Attached Garage for your vehicle and storage. This Townhouse is available for a QUICK POSSESSION if needed. Dogs are permitted with Board Approval. There are great walking paths that lead you to the core of Airdrie, Nose Creek Park, Schools, Shopping and more. Ensure to watch the tour on MLS or Realtor.ca (id:51532)
Tags
| Property Summary |
|---|
| Building |
|---|
| Land |
|---|
| Level | Rooms | Dimensions |
|---|---|---|
| Main level | Kitchen | 9.75 Ft x 14.67 Ft |
| Living room | 13.42 Ft x 11.75 Ft | |
| Dining room | 9.75 Ft x 6.58 Ft | |
| 2pc Bathroom | Measurements not available | |
| Upper Level | Primary Bedroom | 12.00 Ft x 14.67 Ft |
| Bedroom | 13.83 Ft x 8.83 Ft | |
| Bedroom | 10.42 Ft x 9.00 Ft | |
| 4pc Bathroom | Measurements not available | |
| 4pc Bathroom | Measurements not available |
| Features | |||||
|---|---|---|---|---|---|
| No Animal Home | No Smoking Home | Attached Garage(1) | |||
| Washer | Refrigerator | Dishwasher | |||
| Stove | Dryer | Microwave Range Hood Combo | |||
| Garage door opener | None | ||||














































