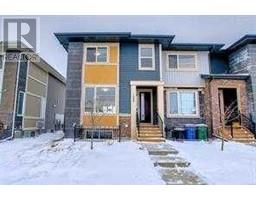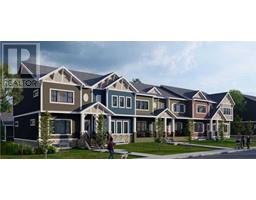2135, 700 Willowbrook Road NW Willowbrook, Airdrie, Alberta, CA
Address: 2135, 700 Willowbrook Road NW, Airdrie, Alberta
Summary Report Property
- MKT IDA2190955
- Building TypeApartment
- Property TypeSingle Family
- StatusBuy
- Added8 weeks ago
- Bedrooms2
- Bathrooms2
- Area941 sq. ft.
- DirectionNo Data
- Added On06 Feb 2025
Property Overview
**Open House Saturday February 8 from 1-3pm** Welcome to this wonderfully appointed unit with 2 parking spots: 1 titled heated underground and 1 additional assigned surface spot! Welcome to your new home in the sought-after Willowbrook neighbourhood! Whether you’re a first-time homebuyer, savvy investor, or simply looking for the perfect place to call home, this stunning condo offers unparalleled comfort and convenience. Key Features: *Open-Concept Layout: The kitchen, dining, and living areas flow seamlessly together, creating a bright, inviting space for everyday living and entertaining. *Modern Kitchen: Equipped with stainless steel appliances, a large island with raised breakfast bar seating, and ample cabinetry for all your culinary needs. *East-Facing Corner Unit: ALL rooms in the unit face east, allowing the entire home to bask in warm morning sunlight. Its corner location ensures enhanced privacy and a peaceful living experience. *Private Balcony: Step outside to savour your morning coffee or unwind in the evenings while enjoying the tranquil surroundings. *Primary Suite Sanctuary: The spacious primary bedroom features a walk-in closet, a 4-piece ensuite bath, and a window for ample natural light. *Second Bedroom & Bath: Located on the opposite side of the unit for added privacy, perfect for guests, family, or home office. *Ample Storage Space: The unit offers a generous walk-in closet, a massive pantry, and additional space in the laundry room to keep your belongings organized. *Additional Perks: 2 Parking Spots: Enjoy the convenience of both a heated underground parking stall and an additional surface parking spot. Heated Underground Garage: Added value with a warm, snow-free vehicle all winter long. *Visitor Parking: The building offers plenty of visitor parking for your guests’ convenience. *Ground Floor Location: Easy access to the garage and external door makes coming and going a breeze. Prime Location: This condo is close to shopping, transit, schools , parks, and walking paths—everything you need is just minutes away! Don’t miss the chance to own this sunny, thoughtfully designed corner unit with modern finishes and abundant storage. Schedule a showing today! (id:51532)
Tags
| Property Summary |
|---|
| Building |
|---|
| Land |
|---|
| Level | Rooms | Dimensions |
|---|---|---|
| Main level | Living room | 14.00 Ft x 8.00 Ft |
| Kitchen | 9.67 Ft x 9.17 Ft | |
| Dining room | 6.00 Ft x 4.75 Ft | |
| Laundry room | 8.42 Ft x 4.67 Ft | |
| Foyer | 4.75 Ft x 2.58 Ft | |
| Other | 8.33 Ft x 4.17 Ft | |
| Storage | 10.00 Ft x 4.75 Ft | |
| Primary Bedroom | 12.17 Ft x 10.00 Ft | |
| 4pc Bathroom | 8.33 Ft x 4.92 Ft | |
| Bedroom | 12.17 Ft x 8.33 Ft | |
| 4pc Bathroom | 8.25 Ft x 4.92 Ft |
| Features | |||||
|---|---|---|---|---|---|
| PVC window | No Animal Home | No Smoking Home | |||
| Parking | Underground | Washer | |||
| Refrigerator | Dishwasher | Stove | |||
| Dryer | Microwave Range Hood Combo | Window Coverings | |||
| None | |||||











































