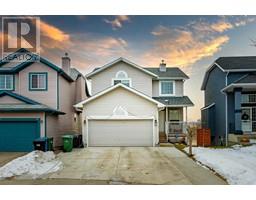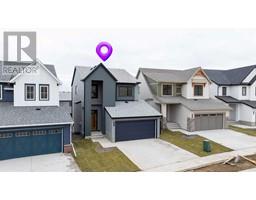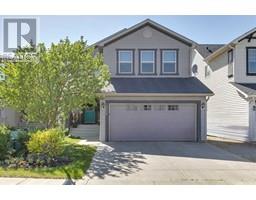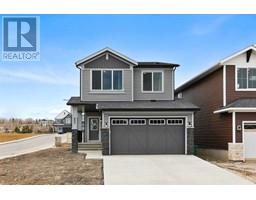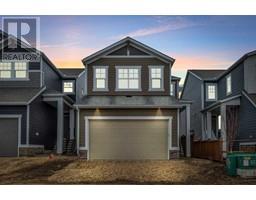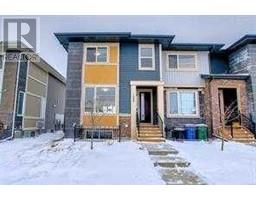214 Thornleigh Close SE Thorburn, Airdrie, Alberta, CA
Address: 214 Thornleigh Close SE, Airdrie, Alberta
Summary Report Property
- MKT IDA2205584
- Building TypeHouse
- Property TypeSingle Family
- StatusBuy
- Added6 weeks ago
- Bedrooms3
- Bathrooms3
- Area1920 sq. ft.
- DirectionNo Data
- Added On15 Apr 2025
Property Overview
Welcome home to this spacious just under 2000 Sq ft high efficiency, smart home in the family friendly neighborhood of Thorburn Airdrie. This property is available for immediate delivery and is within walking distance of Genesis place, several schools, shopping, East Lake and playgrounds. Imagine hosting unforgettable summer gatherings on this expansive concrete patio in one of the largest professionally landscaped corner lots in the neighborhood. The home also features an oversized double attached garage with app controlled opener, automatic sensor lights on stairs, touch screen audio system for in ceiling speaker system, some smart lighting, smart thermostat, security cameras, ring doorbells, surround sound home theatre system with 110 inch HD screen, theatre seating and built in murphy bed system in the home office which includes a 27 inch imac. The rear of the home, the family room is flooded with natural light from large south-facing windows, offering stunning sunset views. Roof is less than 10 years old, hot water tank is around 5 years old, new siding in 2021 and recently replaced all outdoor aluminum with hardy board. A must see turnkey home !!! (id:51532)
Tags
| Property Summary |
|---|
| Building |
|---|
| Land |
|---|
| Level | Rooms | Dimensions |
|---|---|---|
| Second level | Bonus Room | 17.00 Ft x 13.92 Ft |
| Main level | Pantry | 3.58 Ft x 4.00 Ft |
| Living room | 16.50 Ft x 15.33 Ft | |
| Laundry room | 6.58 Ft x 5.50 Ft | |
| Kitchen | 10.58 Ft x 13.58 Ft | |
| Foyer | 5.58 Ft x 7.25 Ft | |
| Dining room | 10.00 Ft x 8.00 Ft | |
| 2pc Bathroom | 9.00 Ft x 2.92 Ft | |
| Upper Level | Primary Bedroom | 14.00 Ft x 12.58 Ft |
| Bedroom | 9.00 Ft x 13.42 Ft | |
| Bedroom | 9.00 Ft x 12.25 Ft | |
| 4pc Bathroom | 8.58 Ft x 12.00 Ft | |
| 4pc Bathroom | 4.92 Ft x 8.17 Ft |
| Features | |||||
|---|---|---|---|---|---|
| PVC window | Gas BBQ Hookup | Attached Garage(2) | |||
| Other | Refrigerator | Oven - Electric | |||
| Range - Electric | Dishwasher | Dryer | |||
| Microwave | Microwave Range Hood Combo | Window Coverings | |||
| Washer & Dryer | |||||







































