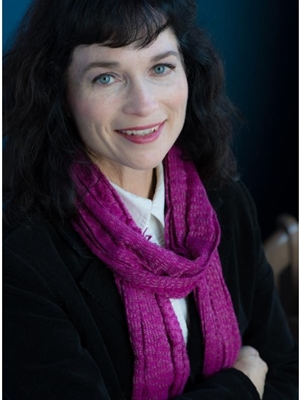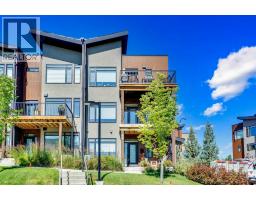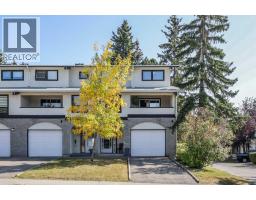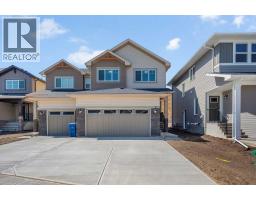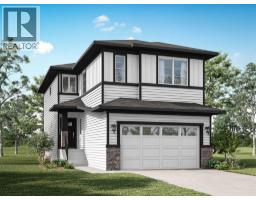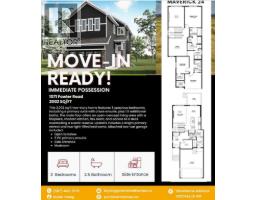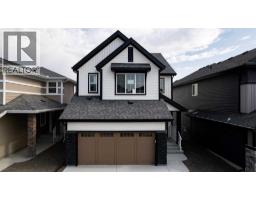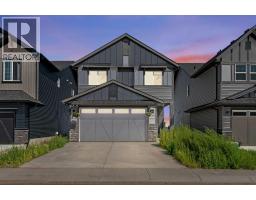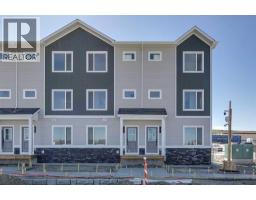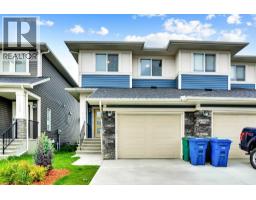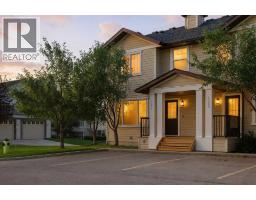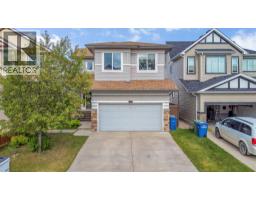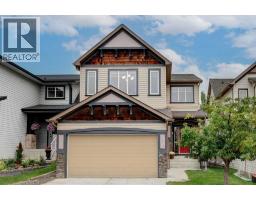2212, 403 Mackenzie Way SW Downtown, Airdrie, Alberta, CA
Address: 2212, 403 Mackenzie Way SW, Airdrie, Alberta
Summary Report Property
- MKT IDA2257990
- Building TypeApartment
- Property TypeSingle Family
- StatusBuy
- Added3 days ago
- Bedrooms2
- Bathrooms2
- Area761 sq. ft.
- DirectionNo Data
- Added On28 Sep 2025
Property Overview
Welcome to DOWNTOWN Airdrie! This BRIGHT and SPACIOUS, 2BED + 2Bath with SOUTH exposure awaits. Step inside to OPEN CONCEPT floorplan! FLEX SPACE is perfect for home OFFICE, private dining space or STORAGE. Kitchen with lots of cabinets, GRANITE counters, stainless steel appliances, ISLAND with room for SEATING. SPLIT FLOORPLAN has primary on one side, complete with WALK-IN CLOSET and private ENSUITE. Across the living room is second SPACIOUS bedroom , 4-piece bath, IN-SUITE LAUNDRY with stacked washer/dryer, and lovely SOUTH FACING covered balcony with room for patio and BBQ. One TITLED UNDERGROUND parking spot protects your car from the elements. ELEVATOR makes this a very ACCESSIBLE option. All this in a well managed complex, WALKABLE to shopping, paths, transit and amenities. (id:51532)
Tags
| Property Summary |
|---|
| Building |
|---|
| Land |
|---|
| Level | Rooms | Dimensions |
|---|---|---|
| Main level | Living room | 18.67 Ft x 10.67 Ft |
| Primary Bedroom | 11.08 Ft x 9.83 Ft | |
| 4pc Bathroom | 6.92 Ft x 4.92 Ft | |
| Laundry room | 3.00 Ft x 2.75 Ft | |
| Kitchen | 8.75 Ft x 8.17 Ft | |
| Bedroom | 12.00 Ft x 8.92 Ft | |
| 4pc Bathroom | 8.75 Ft x 4.92 Ft | |
| Den | 8.08 Ft x 6.58 Ft | |
| Foyer | 6.83 Ft x 5.17 Ft |
| Features | |||||
|---|---|---|---|---|---|
| No Animal Home | No Smoking Home | Parking | |||
| Underground | Refrigerator | Dishwasher | |||
| Stove | Microwave Range Hood Combo | Window Coverings | |||
| Washer & Dryer | None | ||||



























