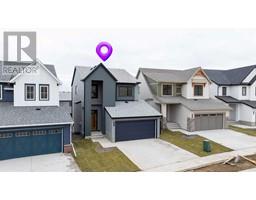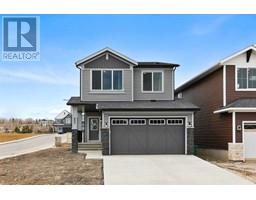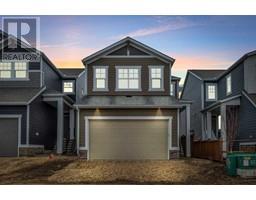229 Midgrove Mews SW Midtown, Airdrie, Alberta, CA
Address: 229 Midgrove Mews SW, Airdrie, Alberta
Summary Report Property
- MKT IDA2212625
- Building TypeDuplex
- Property TypeSingle Family
- StatusBuy
- Added1 days ago
- Bedrooms3
- Bathrooms3
- Area1668 sq. ft.
- DirectionNo Data
- Added On19 Apr 2025
Property Overview
Welcome to this exquisite Duplex offering an expansive 1,668 sq ft of luxurious living space. Designed for modern living, this home features 3 generously-sized bedrooms, 2.5 meticulously upgraded bathrooms, and a versatile bonus room. The property also boasts a fully fenced lot with convenient paved back alley access and an oversized garage, providing ample storage and parking.Inside, the main floor is beautifully finished with durable luxury vinyl plank (LVP) flooring throughout, complemented by an half bath for added convenience. The heart of the home, the kitchen, showcases elegant quartz countertops, making it a true centerpiece for both cooking and entertaining. A charming front porch with a stylish glass railing not only adds curb appeal but also enhances safety and functionality.Located in a prime, sought-after area, this home offers easy access to top-rated schools, a variety of shopping centers, and major roads, ensuring a smooth and efficient commute. Whether you're looking for a serene space to relax or a home with potential rental income, this property offers the perfect balance of comfort, style, and practicality.Don't miss your chance to experience this exceptional property. Schedule your viewing today and see all it has to offer! (id:51532)
Tags
| Property Summary |
|---|
| Building |
|---|
| Land |
|---|
| Level | Rooms | Dimensions |
|---|---|---|
| Second level | Primary Bedroom | 11.42 Ft x 12.17 Ft |
| Other | 8.08 Ft x 5.17 Ft | |
| Hall | 4.33 Ft x 4.67 Ft | |
| Bonus Room | 15.00 Ft x 11.33 Ft | |
| Bedroom | 9.33 Ft x 12.25 Ft | |
| Bedroom | 9.17 Ft x 12.75 Ft | |
| 4pc Bathroom | 9.00 Ft x 4.92 Ft | |
| 3pc Bathroom | 8.08 Ft x 5.67 Ft | |
| Main level | Living room | 14.92 Ft x 18.83 Ft |
| Kitchen | 12.67 Ft x 12.00 Ft | |
| Dining room | 12.67 Ft x 12.00 Ft | |
| 2pc Bathroom | 5.83 Ft x 5.08 Ft |
| Features | |||||
|---|---|---|---|---|---|
| Back lane | No Animal Home | No Smoking Home | |||
| Detached Garage(2) | Washer | Refrigerator | |||
| Stove | Microwave Range Hood Combo | Window Coverings | |||
| Garage door opener | Washer & Dryer | None | |||























































