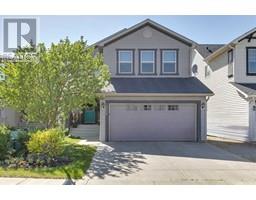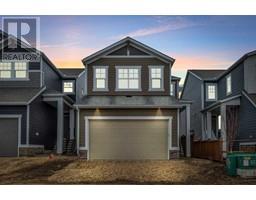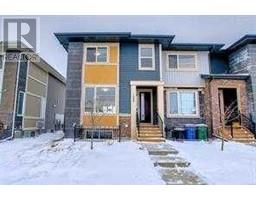234 Hillcrest Square Hillcrest, Airdrie, Alberta, CA
Address: 234 Hillcrest Square, Airdrie, Alberta
Summary Report Property
- MKT IDA2210840
- Building TypeRow / Townhouse
- Property TypeSingle Family
- StatusBuy
- Added11 weeks ago
- Bedrooms3
- Bathrooms3
- Area1572 sq. ft.
- DirectionNo Data
- Added On12 Apr 2025
Property Overview
Welcome to 234 Hillcrest Square in the heart of Airdrie’s sought-after Hillcrest community! This stylish and functional 3-bedroom, 2.5-bathroom home offers the perfect blend of modern design and comfortable living. Step inside to discover a bright open-concept main floor featuring large windows that flood the space with natural light, a sleek kitchen with stainless steel appliances and quartz countertops, and a spacious living and dining area that’s perfect for entertaining. Upstairs, you’ll find three generously sized bedrooms, including a serene primary retreat with a walk-in closet and private ensuite. With a landscaped yard, attached garage, and a location close to schools, parks, shopping, and easy access to Calgary — this home truly checks all the boxes for families, first-time buyers, or savvy investors. Don’t miss your chance to own in one of Airdrie’s most desirable neighborhoods! (id:51532)
Tags
| Property Summary |
|---|
| Building |
|---|
| Land |
|---|
| Level | Rooms | Dimensions |
|---|---|---|
| Second level | 3pc Bathroom | 5.00 Ft x 9.08 Ft |
| 4pc Bathroom | 10.50 Ft x 9.83 Ft | |
| Bedroom | 9.08 Ft x 12.00 Ft | |
| Bedroom | 10.50 Ft x 12.00 Ft | |
| Laundry room | 5.25 Ft x 6.42 Ft | |
| Primary Bedroom | 13.58 Ft x 14.33 Ft | |
| Basement | Recreational, Games room | 18.17 Ft x 13.75 Ft |
| Furnace | 18.08 Ft x 27.00 Ft | |
| Main level | 2pc Bathroom | 4.50 Ft x 5.67 Ft |
| Dining room | 8.67 Ft x 14.25 Ft | |
| Foyer | 5.92 Ft x 7.75 Ft | |
| Kitchen | 15.17 Ft x 12.00 Ft | |
| Living room | 10.25 Ft x 14.25 Ft |
| Features | |||||
|---|---|---|---|---|---|
| Attached Garage(1) | Oven - Electric | Dishwasher | |||
| Stove | Dryer | Microwave | |||
| Garage door opener | Washer & Dryer | None | |||

















































