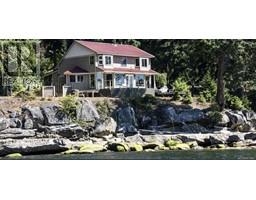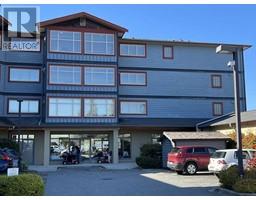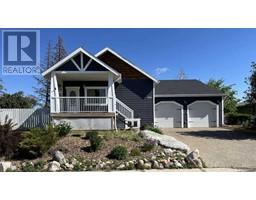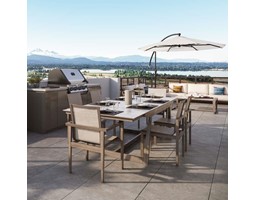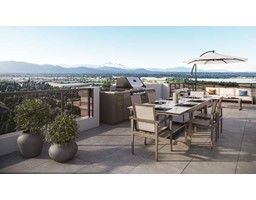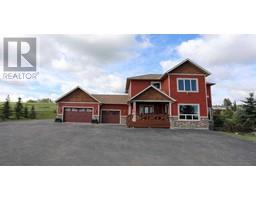238 Kingfisher Crescent SE King's Heights, Airdrie, Alberta, CA
Address: 238 Kingfisher Crescent SE, Airdrie, Alberta
Summary Report Property
- MKT IDA2183734
- Building TypeHouse
- Property TypeSingle Family
- StatusBuy
- Added3 hours ago
- Bedrooms4
- Bathrooms4
- Area2547 sq. ft.
- DirectionNo Data
- Added On16 Dec 2024
Property Overview
For more information, please click Brochure button. Welcome to this stunning family home, located in the desirable community of Kings Heights. With only a few steps away from pathways that lead to the ponds and park, this house really is a place to call home. This 2018 Jayman Build home is known for its energy efficiency with triple pane windows, high efficient furnace & tank-less water heater and is roughed in for solar paneling. A water softener and air conditioning unit were installed in 2023. With over 3000 square feet of living space this home has 4 bedrooms and 3 ½ bathrooms – one 6 piece, one 5 piece, one 3 piece and one 2 piece. This home is loaded with upgrades which include 9 foot ceilings throughout the main floor, luxury vinyl plank flooring, quartz countertops which run throughout the kitchen and upper bathrooms, recessed pot lighting throughout and tons of extra built-ins for storage making this family home 100% organized and in order. The amazing chef’s kitchen comes with stainless steel KitchenAid appliances with a five burner gas cooktop, built-in oven & microwave, a double door fridge with water and an ice machine built inside. Also included in the kitchen is tons of cabinetry, custom backsplash, a walk-in pantry, 2 massive islands (sink island and breakfast island), a bar with 2 bar fridges and the list goes on. The large dining area has upgraded lighting and walks out through the over-sized double patio doors to the beautiful two-tied deck and large gazebo. The good-sized backyard is fully landscaped and offers a great amount of privacy with no neighbors behind you and an 8 foot fence. Back inside is a large living room with a stunning gas fireplace and mantle. The upper floor features a spacious laundry room, a large walk-in linen closet, 3 great sized bedrooms, a bonus room and a superior main bathroom with a massive counter and double sinks. One of a kind, do not miss out! (id:51532)
Tags
| Property Summary |
|---|
| Building |
|---|
| Land |
|---|
| Level | Rooms | Dimensions |
|---|---|---|
| Basement | Bedroom | 11.33 Ft x 17.67 Ft |
| 3pc Bathroom | .00 Ft x .00 Ft | |
| Main level | Kitchen | 14.25 Ft x 15.33 Ft |
| Living room | 14.17 Ft x 17.33 Ft | |
| Dining room | 11.00 Ft x 17.33 Ft | |
| 2pc Bathroom | .00 Ft x .00 Ft | |
| Upper Level | Primary Bedroom | 11.50 Ft x 17.75 Ft |
| Bedroom | 11.17 Ft x 12.33 Ft | |
| Bedroom | 15.17 Ft x 13.42 Ft | |
| Den | 15.17 Ft x 13.42 Ft | |
| Laundry room | 5.58 Ft x 8.25 Ft | |
| 5pc Bathroom | .00 Ft x .00 Ft | |
| 6pc Bathroom | .00 Ft x .00 Ft |
| Features | |||||
|---|---|---|---|---|---|
| PVC window | Closet Organizers | No Smoking Home | |||
| Attached Garage(2) | Parking Pad | Washer | |||
| Refrigerator | Water softener | Cooktop - Gas | |||
| Dishwasher | Dryer | Microwave | |||
| Garburator | Oven - Built-In | Humidifier | |||
| Window Coverings | Garage door opener | Water Heater - Tankless | |||
| Central air conditioning | Window air conditioner | Fully air conditioned | |||
| See Remarks | |||||
















































