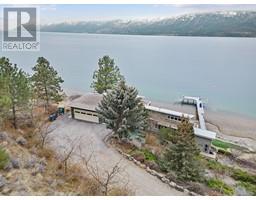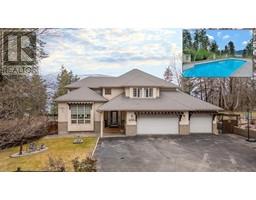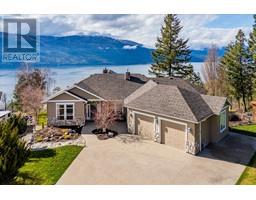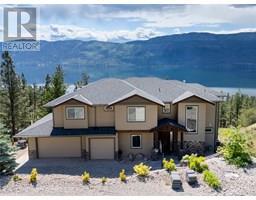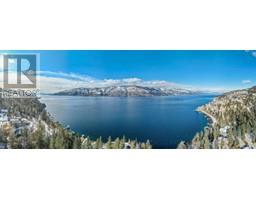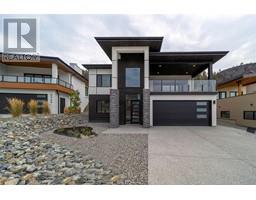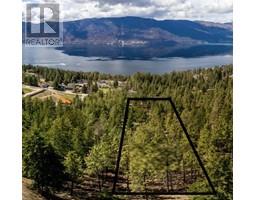1797 Lakestone Drive Lake Country South West, Lake Country, British Columbia, CA
Address: 1797 Lakestone Drive, Lake Country, British Columbia
Summary Report Property
- MKT ID10341852
- Building TypeHouse
- Property TypeSingle Family
- StatusBuy
- Added18 weeks ago
- Bedrooms4
- Bathrooms5
- Area4332 sq. ft.
- DirectionNo Data
- Added On08 Apr 2025
Property Overview
Nestled in the exclusive Lakestone community, this breathtaking semi-waterfront estate offers an unparalleled living experience with unobstructed views of the sparkling Okanagan Lake from nearly every room. This 4,300 sq. ft. masterpiece boasts a seamless blend of timeless design and modern luxury, featuring walls of glass that frame the stunning lake views. Inside, you'll find top-of-the-line finishes, gourmet high-end appliances, and a chef’s dream butler’s pantry. Relax and entertain in style with your own infinity pool complete with a retractable cover, set against the backdrop of the lake. The expansive layout includes a beautiful master suite, a spacious den on the main level, and a lower level with a second master bedroom, two additional bedrooms, and three luxurious bathrooms, including one that leads directly to the pool area. Lakestone offers an incredible lifestyle with its state-of-the-art amenity center just down the street. Enjoy a fully equipped gym, outdoor kitchen, swimming pool, hot tubs, and a scenic entertainment area. You’ll also have direct access to Waterside Park, perfect for outdoor adventures and lakefront enjoyment. This is your chance to own one of the finest properties in Lakestone. Experience the luxury, tranquility, and breathtaking views this home has to offer. (id:51532)
Tags
| Property Summary |
|---|
| Building |
|---|
| Land |
|---|
| Level | Rooms | Dimensions |
|---|---|---|
| Basement | 2pc Bathroom | 9'4'' x 5' |
| 3pc Ensuite bath | 7'5'' x 10'2'' | |
| 4pc Bathroom | 10'5'' x 6'10'' | |
| Other | 3'11'' x 10'5'' | |
| Bedroom | 22'10'' x 14'3'' | |
| Bedroom | 12' x 13'9'' | |
| Bedroom | 11'10'' x 14'1'' | |
| Family room | 25'11'' x 34'9'' | |
| Recreation room | 31'1'' x 16'1'' | |
| Storage | 5'10'' x 10'9'' | |
| Utility room | 7'7'' x 13'4'' | |
| Main level | 5pc Ensuite bath | 19'11'' x 8'8'' |
| Dining room | 10'4'' x 17'4'' | |
| Laundry room | 8'3'' x 12'5'' | |
| Office | 9'7'' x 11'9'' | |
| 2pc Bathroom | 5'6'' x 7' | |
| Primary Bedroom | 16'10'' x 14'3'' | |
| Living room | 21'4'' x 17'4'' | |
| Kitchen | 21'9'' x 14'3'' |
| Features | |||||
|---|---|---|---|---|---|
| Corner Site | Central island | Attached Garage(4) | |||
| Oversize | Range | Refrigerator | |||
| Dishwasher | Dryer | Oven - Electric | |||
| Freezer | Oven - gas | Microwave | |||
| See remarks | Hood Fan | Washer & Dryer | |||
| Wine Fridge | Central air conditioning | Clubhouse | |||
| Other | Recreation Centre | Whirlpool | |||

















































































