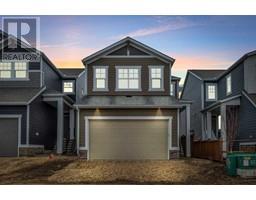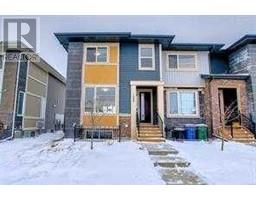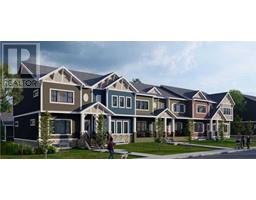264 Langwell Common SE Lanark, Airdrie, Alberta, CA
Address: 264 Langwell Common SE, Airdrie, Alberta
Summary Report Property
- MKT IDA2193077
- Building TypeDuplex
- Property TypeSingle Family
- StatusBuy
- Added7 weeks ago
- Bedrooms4
- Bathrooms4
- Area1932 sq. ft.
- DirectionNo Data
- Added On14 Feb 2025
Property Overview
Open House Feb 16, 12-2 pm. Welcome to this stunning brand-new, never-lived-in home built by Avi Homes in the desirable community of Lanark, Airdrie. This beautifully designed two-story home offers four bedrooms, three and a half bathrooms, and a fully developed basement with a separate side entrance, providing the perfect blend of style and functionality.The main level features luxury vinyl plank flooring throughout, creating a modern and seamless flow. A bright and spacious living room welcomes you, while the kitchen impresses with stainless steel appliances, quartz countertops, and ample cabinet space. A convenient half-bathroom completes this level.Upstairs, you’ll find a large primary bedroom with a walk-in closet and a private three-piece ensuite. There are 2 additional bedroom which are generously sized, and the upstairs laundry with washer and dryer hookups adds to the convenience.The fully developed basement offers even more living space with a large family room, a spacious forth bedroom, and a four-piece bathroom. A separate side entrance makes this level ideal for guests or potential rental opportunities. There is also a washer/dryer hookup and a large storage room for all your needs.Outside, a detached double garage provides ample parking and storage. Located in the vibrant community of Lanark, this home is close to parks, schools, and local amenities. With modern finishes and thoughtful design, this home is a perfect fit for families, investors, or those looking for a fresh start. Book your showing today! (id:51532)
Tags
| Property Summary |
|---|
| Building |
|---|
| Land |
|---|
| Level | Rooms | Dimensions |
|---|---|---|
| Basement | Bedroom | 9.58 Ft x 11.58 Ft |
| 4pc Bathroom | Measurements not available | |
| Family room | 12.67 Ft x 12.08 Ft | |
| Main level | Kitchen | 12.92 Ft x 12.75 Ft |
| Other | 12.92 Ft x 9.92 Ft | |
| Other | 5.50 Ft x 4.42 Ft | |
| 2pc Bathroom | Measurements not available | |
| Living room | 12.83 Ft x 12.33 Ft | |
| Upper Level | Laundry room | 4.92 Ft x 3.67 Ft |
| 4pc Bathroom | Measurements not available | |
| Primary Bedroom | 12.83 Ft x 13.25 Ft | |
| Other | 5.67 Ft x 8.00 Ft | |
| 3pc Bathroom | Measurements not available | |
| Bedroom | 9.25 Ft x 9.92 Ft | |
| Bedroom | 9.25 Ft x 9.92 Ft |
| Features | |||||
|---|---|---|---|---|---|
| Other | Back lane | No Animal Home | |||
| No Smoking Home | Detached Garage(2) | Refrigerator | |||
| Dishwasher | Stove | Window Coverings | |||
| Washer & Dryer | None | ||||





























































