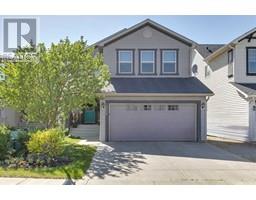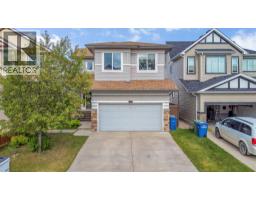281 Hillcrest Road SW Hillcrest, Airdrie, Alberta, CA
Address: 281 Hillcrest Road SW, Airdrie, Alberta
Summary Report Property
- MKT IDA2231377
- Building TypeDuplex
- Property TypeSingle Family
- StatusBuy
- Added5 weeks ago
- Bedrooms3
- Bathrooms4
- Area1565 sq. ft.
- DirectionNo Data
- Added On19 Jun 2025
Property Overview
OPEN HOUSE on Sunday June 22, between 12:00 - 2:00pm! Welcome to this exceptional semi-detached home located in the sought-after community of Hillcrest in Airdrie. Boasting one of the largest floor plans on the street, this impressive WALKOUT property offers a perfect blend of space, style, and functionality. Total of 2133 sqft of developed living space. Step inside to discover 9-foot ceilings that enhance the open and airy feel of the main level. The well-appointed kitchen features granite countertops, a large central island that’s perfect for meal prep and casual dining, a walk-in pantry, and stainless steel appliances.The main living and dining areas are bright and spacious, with large windows offering views of the green space.Upstairs, you’ll find a spacious primary bedroom retreat featuring a walk-in closet and a beautifully upgraded 5-piece ensuite complete with a soaker tub, walk-in shower, and dual sinks—offering a spa-like experience at home. Two additional generously sized bedrooms, a full bathroom, and convenient upper-floor laundry complete this thoughtfully designed level.The professionally finished walk-out basement offers incredible versatility—perfect as a cozy entertainment area, guest space, or additional family room. With a separate entrance leading to a covered patio and a fully fenced backyard, it’s an ideal spot for hosting gatherings or simply enjoying your own private outdoor space.Located in a family-friendly neighborhood close to parks, green spaces, schools, shopping, and commuter routes—this home is a rare opportunity that checks all the boxes.Don’t miss out! Book your showing today and discover why Hillcrest is one of Airdrie’s most desirable communities! (id:51532)
Tags
| Property Summary |
|---|
| Building |
|---|
| Land |
|---|
| Level | Rooms | Dimensions |
|---|---|---|
| Basement | Recreational, Games room | 23.17 Ft x 17.92 Ft |
| 4pc Bathroom | Measurements not available | |
| Main level | Kitchen | 15.33 Ft x 8.92 Ft |
| Dining room | 13.67 Ft x 6.92 Ft | |
| Living room | 13.67 Ft x 11.92 Ft | |
| 2pc Bathroom | Measurements not available | |
| Upper Level | Primary Bedroom | 12.92 Ft x 11.67 Ft |
| Bedroom | 10.42 Ft x 9.08 Ft | |
| Bedroom | 11.75 Ft x 9.42 Ft | |
| 4pc Bathroom | Measurements not available | |
| 5pc Bathroom | Measurements not available |
| Features | |||||
|---|---|---|---|---|---|
| No neighbours behind | No Animal Home | No Smoking Home | |||
| Attached Garage(1) | Refrigerator | Dishwasher | |||
| Stove | Microwave Range Hood Combo | Washer & Dryer | |||
| Separate entrance | Walk out | None | |||




















































