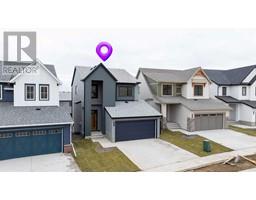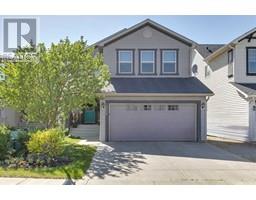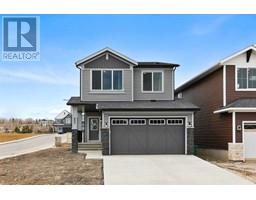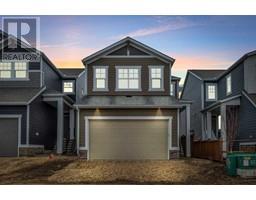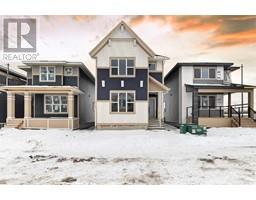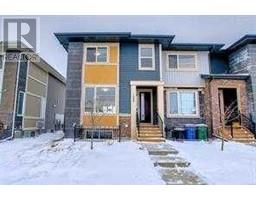30 Canals Circle SW Canals, Airdrie, Alberta, CA
Address: 30 Canals Circle SW, Airdrie, Alberta
Summary Report Property
- MKT IDA2225284
- Building TypeHouse
- Property TypeSingle Family
- StatusBuy
- Added1 days ago
- Bedrooms8
- Bathrooms4
- Area2365 sq. ft.
- DirectionNo Data
- Added On08 Jun 2025
Property Overview
Welcome to this beautifully maintained 2-storey home with a triple-car garage and total parking for 6 vehicles, located in the sought-after community of Canals in Airdrie. This open-to-below floor plan features large windows, hardwood and tile flooring, a spacious kitchen, and a cozy living area with a gas fireplace. A main floor bedroom with a full bathroom adds convenience and flexibility. Step out from the dining area to a large, private landscaped backyard with a good-sized deck — perfect for outdoor living.Upstairs offers 4 bedrooms and 2 full bathrooms, including a primary suite with a 4pc ensuite. The fully developed basement features an illegal suite with 3 bedrooms, a 4pc bath, full kitchen, separate laundry, and a private entrance — ideal for extended family or rental potential.Located close to schools, shopping, parks, and all amenities. With room for 6 vehicles, this home offers both space and functionality. Don’t miss out on this incredible opportunity in the family-friendly Canals community! (id:51532)
Tags
| Property Summary |
|---|
| Building |
|---|
| Land |
|---|
| Level | Rooms | Dimensions |
|---|---|---|
| Second level | Primary Bedroom | 12.00 Ft x 18.00 Ft |
| Bedroom | 13.50 Ft x 10.75 Ft | |
| Bedroom | 11.00 Ft x 10.00 Ft | |
| Bedroom | 20.67 Ft x 10.08 Ft | |
| 4pc Bathroom | 5.92 Ft x 12.42 Ft | |
| 4pc Bathroom | 10.00 Ft x 5.08 Ft | |
| Basement | Kitchen | 8.58 Ft x 13.08 Ft |
| Bedroom | 11.75 Ft x 11.33 Ft | |
| Recreational, Games room | 10.83 Ft x 27.33 Ft | |
| Bedroom | 11.75 Ft x 9.83 Ft | |
| Bedroom | 13.33 Ft x 11.33 Ft | |
| 4pc Bathroom | 8.58 Ft x 4.92 Ft | |
| Furnace | 11.75 Ft x 8.58 Ft | |
| Main level | Kitchen | 19.83 Ft x 16.17 Ft |
| Living room | 16.50 Ft x 14.17 Ft | |
| Bedroom | 14.17 Ft x 9.58 Ft | |
| 3pc Bathroom | 6.58 Ft x 9.08 Ft | |
| Family room | 11.67 Ft x 14.08 Ft |
| Features | |||||
|---|---|---|---|---|---|
| Attached Garage(2) | Range - Electric | Dishwasher | |||
| Washer & Dryer | Water Heater - Gas | Separate entrance | |||
| Suite | None | ||||





















































