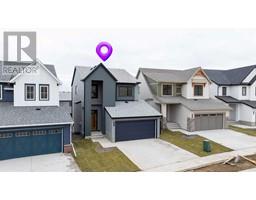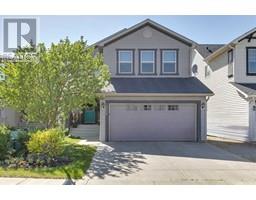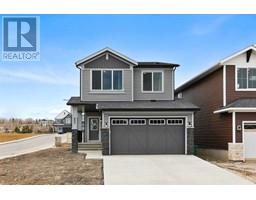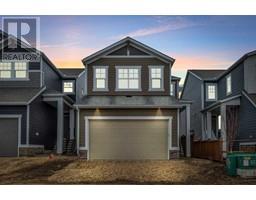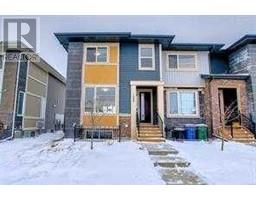30 Southwinds Link SW Southwinds, Airdrie, Alberta, CA
Address: 30 Southwinds Link SW, Airdrie, Alberta
4 Beds4 Baths1628 sqftStatus: Buy Views : 383
Price
$659,900
Summary Report Property
- MKT IDA2209416
- Building TypeHouse
- Property TypeSingle Family
- StatusBuy
- Added7 weeks ago
- Bedrooms4
- Bathrooms4
- Area1628 sq. ft.
- DirectionNo Data
- Added On08 Apr 2025
Property Overview
Brand New Home Never lived in with Developed Basement & Separate Entrance – Move-In Ready!This stunning 2-storey home offers modern design, family comfort, and income potential in a growing Calgary neighborhood(Subject to City approval)Highlights:* LVP Flooring and Quartz countertops •1,628 SqFt above grade + 513 SqFt 1-bedroom Developed basement• Basement with separate entrance• Open floor plan with 9ft ceilings on the main floor• Sparkling kitchen with quartz countertops, island seating & stainless steel appliances• 3 bedrooms upstairs + 2.5 bathrooms• Bonus upper-level family room• Convenient upstairs laundry room• Double attached garage + driveway parking • Spacious backyard ready for summer enjoyment (id:51532)
Tags
| Property Summary |
|---|
Property Type
Single Family
Building Type
House
Storeys
2
Square Footage
1628 sqft
Community Name
Southwinds
Subdivision Name
Southwinds
Title
Freehold
Land Size
264 m2|0-4,050 sqft
Parking Type
Attached Garage(2)
| Building |
|---|
Bedrooms
Above Grade
3
Below Grade
1
Bathrooms
Total
4
Partial
1
Interior Features
Appliances Included
Refrigerator, Range - Electric, Dishwasher
Flooring
Carpeted, Vinyl Plank
Basement Features
Separate entrance
Basement Type
Full (Finished)
Building Features
Foundation Type
Poured Concrete
Style
Detached
Construction Material
Wood frame
Square Footage
1628 sqft
Total Finished Area
1628.27 sqft
Structures
None
Heating & Cooling
Cooling
None
Heating Type
Forced air
Exterior Features
Exterior Finish
Vinyl siding
Parking
Parking Type
Attached Garage(2)
Total Parking Spaces
4
| Land |
|---|
Lot Features
Fencing
Partially fenced
Other Property Information
Zoning Description
R1-U
| Level | Rooms | Dimensions |
|---|---|---|
| Basement | 4pc Bathroom | 2.49 M x 1.52 M |
| Bedroom | 3.05 M x 3.20 M | |
| Recreational, Games room | 2.55 M x 3.60 M | |
| Furnace | 4.87 M x 2.88 M | |
| Main level | 2pc Bathroom | .84 M x 2.01 M |
| Dining room | 2.72 M x 3.91 M | |
| Foyer | 2.43 M x 2.35 M | |
| Kitchen | 2.53 M x 3.91 M | |
| Living room | 3.54 M x 3.98 M | |
| Upper Level | 4pc Bathroom | 2.39 M x 3.44 M |
| 4pc Bathroom | 1.99 M x 3.33 M | |
| Bedroom | 2.74 M x 3.70 M | |
| Bedroom | 2.74 M x 3.70 M | |
| Family room | 3.09 M x 3.94 M | |
| Primary Bedroom | 3.86 M x 3.84 M |
| Features | |||||
|---|---|---|---|---|---|
| Attached Garage(2) | Refrigerator | Range - Electric | |||
| Dishwasher | Separate entrance | None | |||














































